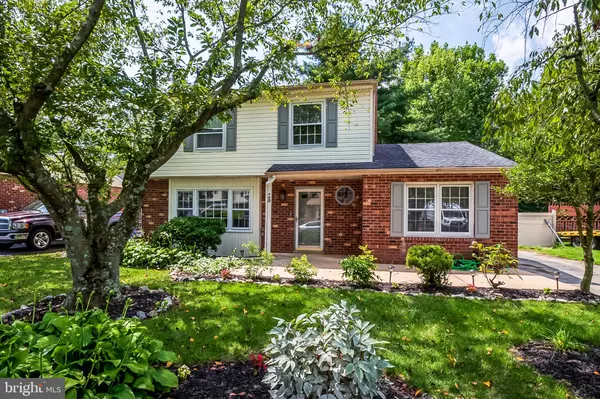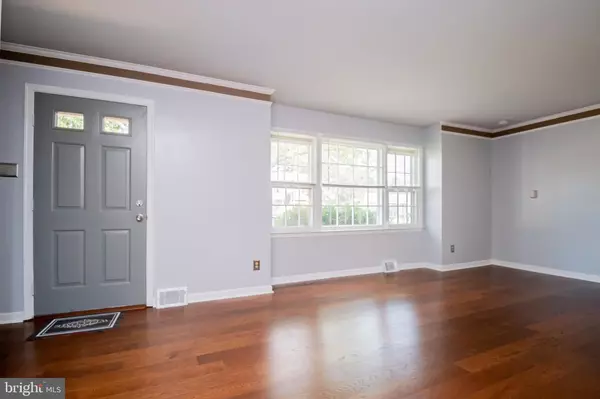For more information regarding the value of a property, please contact us for a free consultation.
28 HEATHER RD Newark, DE 19702
Want to know what your home might be worth? Contact us for a FREE valuation!

Our team is ready to help you sell your home for the highest possible price ASAP
Key Details
Sold Price $284,000
Property Type Single Family Home
Sub Type Detached
Listing Status Sold
Purchase Type For Sale
Square Footage 1,750 sqft
Price per Sqft $162
Subdivision Heather Woods
MLS Listing ID DENC507010
Sold Date 10/07/20
Style Colonial
Bedrooms 4
Full Baths 3
HOA Y/N N
Abv Grd Liv Area 1,750
Originating Board BRIGHT
Year Built 1978
Annual Tax Amount $2,588
Tax Year 2020
Lot Size 6,534 Sqft
Acres 0.15
Property Description
Visit this home virtually: http://www.vht.com/434095132/IDXS - This is a great place to call home! This spacious, light filled 4-bedroom, 3 full bath home is comfortably set within the idyllic Heather Woods neighborhood. The floorplan consists of an open living design with NEW gleaming hardwood floors and freshly painted walls. Adjoining the dining room is a screened porch & large deck with a great flow for entertaining, relaxing or barbecuing. The kitchen has NEW granite, NEW stainless-steel appliances and plenty of NEW cabinetry and an island with seating options. Three of the nice sized bedrooms are upstairs while the fourth bedroom is on the main-level - perfect for an in-law, au pair, or home office. Classic finishes throughout include unique light fixtures, crown molding, fenced in freshly seeded backyard and a well-manicured front yard. Bonus, laundry and one full bath are on the main level. This lovely home has lots of living space plus a quiet, private setting close to schools, shops, & all amenities. Every room is generously sized only missing the new owners decorating touches and furniture. Schedule a tour today, it may not be here tomorrow.
Location
State DE
County New Castle
Area Newark/Glasgow (30905)
Zoning NC6.5
Rooms
Other Rooms Living Room, Dining Room, Primary Bedroom, Bedroom 2, Bedroom 3, Bedroom 4, Kitchen, Screened Porch
Basement Unfinished
Main Level Bedrooms 1
Interior
Hot Water Electric
Heating Forced Air
Cooling Central A/C
Heat Source Oil
Exterior
Exterior Feature Deck(s), Porch(es)
Garage Spaces 2.0
Water Access N
Accessibility None
Porch Deck(s), Porch(es)
Total Parking Spaces 2
Garage N
Building
Story 2
Sewer Public Sewer
Water Public
Architectural Style Colonial
Level or Stories 2
Additional Building Above Grade, Below Grade
New Construction N
Schools
Elementary Schools Oberle
Middle Schools Gauger-Cobbs
High Schools Glasgow
School District Christina
Others
Senior Community No
Tax ID 11-019.20-080
Ownership Fee Simple
SqFt Source Assessor
Acceptable Financing Cash, Conventional, VA
Listing Terms Cash, Conventional, VA
Financing Cash,Conventional,VA
Special Listing Condition Standard
Read Less

Bought with Will Webber • Empower Real Estate, LLC
GET MORE INFORMATION




