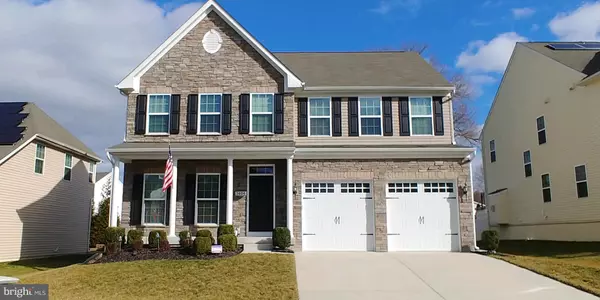For more information regarding the value of a property, please contact us for a free consultation.
3604 BALATON DR Aberdeen, MD 21001
Want to know what your home might be worth? Contact us for a FREE valuation!

Our team is ready to help you sell your home for the highest possible price ASAP
Key Details
Sold Price $425,000
Property Type Single Family Home
Sub Type Detached
Listing Status Sold
Purchase Type For Sale
Square Footage 3,575 sqft
Price per Sqft $118
Subdivision Eagles Rest
MLS Listing ID MDHR243542
Sold Date 04/30/20
Style Colonial
Bedrooms 3
Full Baths 2
Half Baths 2
HOA Fees $41/qua
HOA Y/N Y
Abv Grd Liv Area 2,640
Originating Board BRIGHT
Year Built 2014
Annual Tax Amount $6,291
Tax Year 2019
Lot Size 8,365 Sqft
Acres 0.19
Property Description
** OPEN HOUSE ** Sunday March 15th, from 1:00pm-4:00pm ** Come see this 6 year young, immaculate home full of upgrades! The home is located close to I95 and Ripken Stadium. Walk in the front door to find an amazing sitting room with tray ceilings and half bath. Enter the family room with cathedral ceilings and gorgeous stone natural gas fireplace with blower and remote. The kitchen has an extended island, backsplash and breakfast bar with stainless appliances and 42 inch maple espresso cabinets. Full dining area off of the kitchen. Walk up the staircase that has beautiful wrought iron railings to the loft area to find the master suite with large bath and walk in closet in addition to 2 more bedrooms and a full bath. The basement is mostly finished with two storage/work areas one of which can be finished to create a 4th bedroom. Basement has 1/2 bath and rough in for a wet bar and outside access. Enjoy the amazing hardscaped patio and 12x16 Trex deck in the open backyard. Home is Energy Star qualified.
Location
State MD
County Harford
Zoning IBD
Rooms
Basement Outside Entrance, Improved, Partially Finished, Sump Pump, Walkout Stairs, Windows, Space For Rooms
Interior
Interior Features Attic, Breakfast Area, Carpet, Ceiling Fan(s), Crown Moldings, Dining Area, Family Room Off Kitchen, Floor Plan - Open, Kitchen - Island, Primary Bath(s), Upgraded Countertops, Walk-in Closet(s), Window Treatments, Wood Floors
Hot Water Natural Gas
Heating Central
Cooling Central A/C
Flooring Hardwood, Partially Carpeted
Fireplaces Number 1
Fireplaces Type Stone, Gas/Propane
Equipment Built-In Microwave, Dishwasher, Disposal, Dryer, Energy Efficient Appliances, Exhaust Fan, Icemaker, Oven/Range - Electric, Refrigerator, Stainless Steel Appliances, Washer
Fireplace Y
Appliance Built-In Microwave, Dishwasher, Disposal, Dryer, Energy Efficient Appliances, Exhaust Fan, Icemaker, Oven/Range - Electric, Refrigerator, Stainless Steel Appliances, Washer
Heat Source Natural Gas
Exterior
Parking Features Garage - Front Entry
Garage Spaces 2.0
Water Access N
Accessibility 2+ Access Exits
Attached Garage 2
Total Parking Spaces 2
Garage Y
Building
Story 2
Sewer Public Sewer
Water Public
Architectural Style Colonial
Level or Stories 2
Additional Building Above Grade, Below Grade
Structure Type 9'+ Ceilings,Cathedral Ceilings,Dry Wall,Tray Ceilings
New Construction N
Schools
Elementary Schools Bakerfield
Middle Schools Aberdeen
High Schools Aberdeen
School District Harford County Public Schools
Others
Senior Community No
Tax ID 1302108267
Ownership Fee Simple
SqFt Source Assessor
Security Features Security System
Acceptable Financing Cash, Conventional
Horse Property N
Listing Terms Cash, Conventional
Financing Cash,Conventional
Special Listing Condition Standard
Read Less

Bought with Alexander D Necker • American Premier Realty, LLC
GET MORE INFORMATION




