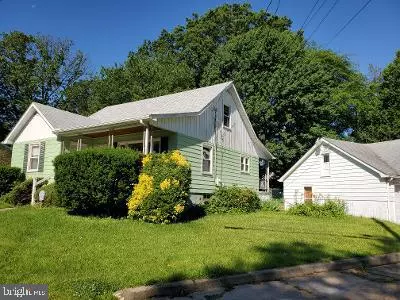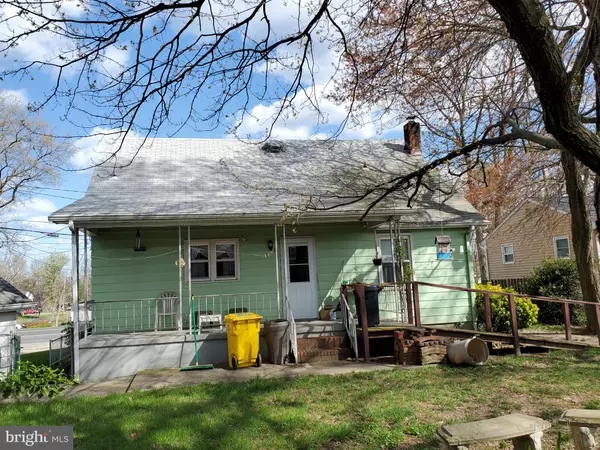For more information regarding the value of a property, please contact us for a free consultation.
324 STIEMLY AVE Glen Burnie, MD 21060
Want to know what your home might be worth? Contact us for a FREE valuation!

Our team is ready to help you sell your home for the highest possible price ASAP
Key Details
Sold Price $284,000
Property Type Single Family Home
Sub Type Detached
Listing Status Sold
Purchase Type For Sale
Square Footage 1,566 sqft
Price per Sqft $181
Subdivision East Glen Burnie
MLS Listing ID MDAA434250
Sold Date 07/31/20
Style Cape Cod
Bedrooms 4
Full Baths 2
HOA Y/N N
Abv Grd Liv Area 1,566
Originating Board BRIGHT
Year Built 1960
Annual Tax Amount $2,796
Tax Year 2019
Lot Size 0.416 Acres
Acres 0.42
Property Description
The Back Yard will win your heart! Big and Beautiful - Private and Park Like - .40 Acres - Perfect for outdoor gatherings Large or Small - Plenty of room to Entertain or just enjoy the serenity -- - Conveniently Located 4 Bedroom 2 Bath Cape Cod with Covered Back and Front Porches- Detached 2 Car Garage Perfect for the Car Buff - Needs some TLC but in good structural shape - Full basement with finished club room, bath with shower and huge unfinished area for storage or additional living space - Front and back covered porches - Lots of living space for the money !!
Location
State MD
County Anne Arundel
Zoning R5
Rooms
Other Rooms Living Room, Bedroom 2, Bedroom 3, Bedroom 4, Kitchen, Bedroom 1, Recreation Room, Bathroom 1, Bathroom 2
Basement Other, Connecting Stairway, Outside Entrance, Walkout Stairs, Space For Rooms, Partially Finished
Main Level Bedrooms 2
Interior
Interior Features Combination Kitchen/Dining, Dining Area, Entry Level Bedroom, Kitchen - Eat-In
Heating Forced Air
Cooling Central A/C
Furnishings No
Fireplace N
Heat Source Oil
Laundry Basement
Exterior
Parking Features Additional Storage Area, Covered Parking
Garage Spaces 2.0
Water Access N
Accessibility Ramp - Main Level
Road Frontage Public
Total Parking Spaces 2
Garage Y
Building
Story 3
Sewer Public Sewer
Water Public
Architectural Style Cape Cod
Level or Stories 3
Additional Building Above Grade, Below Grade
New Construction N
Schools
Elementary Schools Glendale
High Schools Glen Burnie
School District Anne Arundel County Public Schools
Others
Pets Allowed Y
Senior Community No
Tax ID 020523014235500
Ownership Fee Simple
SqFt Source Assessor
Acceptable Financing Conventional, FHA
Horse Property N
Listing Terms Conventional, FHA
Financing Conventional,FHA
Special Listing Condition Standard
Pets Allowed No Pet Restrictions
Read Less

Bought with Rosario H Hernandez-Sweeney • Douglas Realty, LLC
GET MORE INFORMATION




