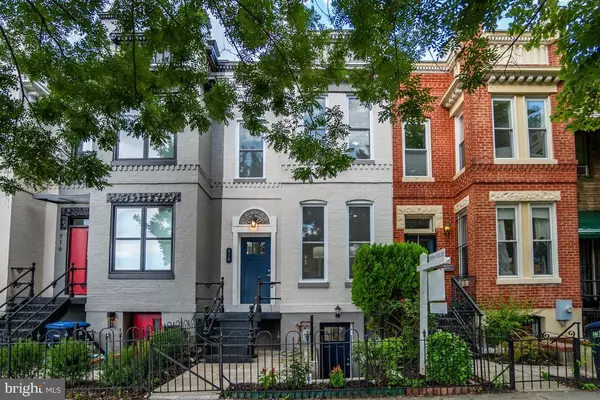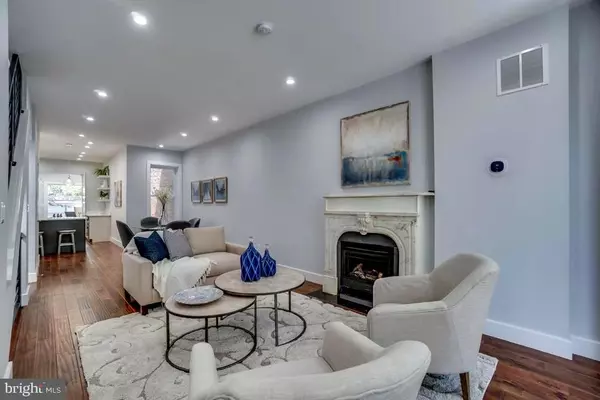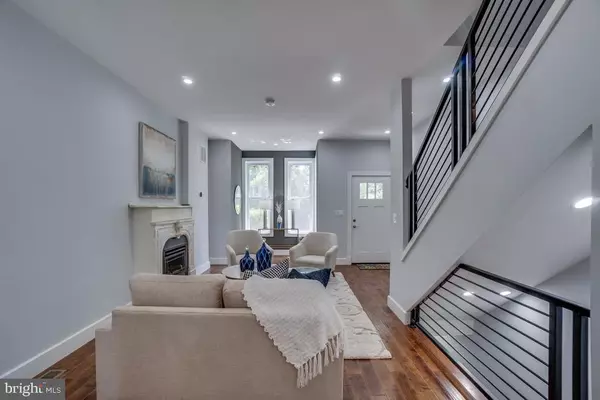For more information regarding the value of a property, please contact us for a free consultation.
718 L ST NE Washington, DC 20002
Want to know what your home might be worth? Contact us for a FREE valuation!

Our team is ready to help you sell your home for the highest possible price ASAP
Key Details
Sold Price $1,080,000
Property Type Townhouse
Sub Type Interior Row/Townhouse
Listing Status Sold
Purchase Type For Sale
Square Footage 1,400 sqft
Price per Sqft $771
Subdivision Old City #1
MLS Listing ID DCDC476866
Sold Date 12/15/20
Style Federal
Bedrooms 4
Full Baths 3
Half Baths 1
HOA Y/N N
Abv Grd Liv Area 1,400
Originating Board BRIGHT
Year Built 1900
Annual Tax Amount $1,356
Tax Year 2019
Lot Size 1,200 Sqft
Acres 0.03
Property Description
$50,000 PRIC DROP-Developers are interested in Your Offers !!! You're invited to take advantage of a major price reduction on this just and beautifully renovated supremely well located home .. parking patio at the crossroads of H st /Noma and cap hill MAKE IT YOURS.... fully renovated 4 bdrm/3.5 bath 718 L St NE offers secure parking and/or patio for entertaining. this impressive home boasts tons of natural light. An open floor plan and multi-functional rooms bedrooms/offices/den/ family room plus a lower level totally finished space with front and rear entrances that can be integral to your daily living or offers a wonderful/FULL in-law suite/home office or AirBnB. You'll love being in walking distance to the vibe of H Street Corridor, Whole Foods, Trader Joe's, restaurants and shops at Union Market, Gallaudet University. Only FOUR BLOCKS to Whole Foods and 0.5 mi to NoMa/Gallaudet Metro and Capitol Hill. So you need this house! A "Walkers' Paradise " (95 out of 100 score).
Location
State DC
County Washington
Zoning RF-1
Direction South
Rooms
Basement Connecting Stairway, Front Entrance, English, Full, Fully Finished, Outside Entrance, Rear Entrance, Sump Pump
Interior
Interior Features Combination Dining/Living, Family Room Off Kitchen, Floor Plan - Open, Kitchen - Island, Recessed Lighting, Skylight(s), Stall Shower, Tub Shower, Wood Floors
Hot Water Electric
Heating Forced Air
Cooling Central A/C
Flooring Hardwood
Fireplaces Number 1
Equipment Dryer - Front Loading, ENERGY STAR Clothes Washer, Energy Efficient Appliances, ENERGY STAR Refrigerator, Icemaker, Oven/Range - Gas
Fireplace Y
Window Features Energy Efficient,Double Hung
Appliance Dryer - Front Loading, ENERGY STAR Clothes Washer, Energy Efficient Appliances, ENERGY STAR Refrigerator, Icemaker, Oven/Range - Gas
Heat Source Electric
Laundry Upper Floor
Exterior
Garage Spaces 1.0
Fence Partially, Rear, Other, Wood
Water Access N
Accessibility None
Total Parking Spaces 1
Garage N
Building
Story 3
Sewer Public Sewer
Water Public
Architectural Style Federal
Level or Stories 3
Additional Building Above Grade, Below Grade
Structure Type 9'+ Ceilings
New Construction N
Schools
School District District Of Columbia Public Schools
Others
Pets Allowed Y
Senior Community No
Tax ID 0886//0019
Ownership Fee Simple
SqFt Source Assessor
Horse Property N
Special Listing Condition Standard
Pets Allowed No Pet Restrictions
Read Less

Bought with Veronica Seva-Gonzalez • Compass
GET MORE INFORMATION




