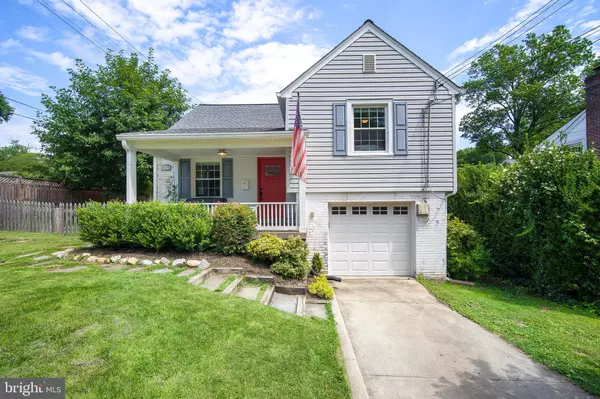For more information regarding the value of a property, please contact us for a free consultation.
3419 OBERON ST Kensington, MD 20895
Want to know what your home might be worth? Contact us for a FREE valuation!

Our team is ready to help you sell your home for the highest possible price ASAP
Key Details
Sold Price $647,776
Property Type Single Family Home
Sub Type Detached
Listing Status Sold
Purchase Type For Sale
Square Footage 1,464 sqft
Price per Sqft $442
Subdivision Kensington
MLS Listing ID MDMC718558
Sold Date 08/19/20
Style Split Level
Bedrooms 2
Full Baths 2
HOA Y/N N
Abv Grd Liv Area 1,464
Originating Board BRIGHT
Year Built 1936
Annual Tax Amount $4,677
Tax Year 2019
Lot Size 5,435 Sqft
Acres 0.12
Property Description
Located on a corner lot, only a block away from beloved Saint Paul Park, this home exudes story book charm while exemplifying all of todays' modern conveniences. Upon entering from the front porch, you are greeted by an impressive living room with wood burning fireplace and vaulted ceilings complete with wood beams. Adjoining this gracious space is the renovated kitchen which features KitchenAid and Viking appliances, white shaker cabinets and Quartz counters. The upper level features two spacious bedrooms and a tastefully updated bathroom. A few steps down from the kitchen, you will find a rear exit to the patio, an additional full bath, laundry area and access to the one car garage. On the lower level you will find the recreation room with independent rear exit. Completing this offer- the outdoor space provides the perfect place to enjoy your morning coffee in the shade of the back patio or toss a ball on the grassy yard. All this blocks to Antique Row of Kensington, Marc train, Safeway, Frankly Pizza, Jenny Cakes, the farmers market and more! Easy access to 495, Connecticut Avenue and Rock Creek Park.
Location
State MD
County Montgomery
Zoning R60
Rooms
Other Rooms Living Room, Bedroom 2, Kitchen, Bedroom 1, Recreation Room, Bathroom 1, Bathroom 2
Basement Other
Interior
Interior Features Built-Ins, Dining Area, Floor Plan - Traditional, Kitchen - Country
Hot Water Natural Gas
Heating Radiator
Cooling Ceiling Fan(s), Central A/C
Flooring Hardwood, Carpet
Fireplaces Number 1
Equipment Dishwasher, Disposal, Dryer, Exhaust Fan, Microwave, Stove, Washer
Window Features Replacement
Appliance Dishwasher, Disposal, Dryer, Exhaust Fan, Microwave, Stove, Washer
Heat Source Natural Gas
Exterior
Parking Features Underground, Basement Garage
Garage Spaces 1.0
Water Access N
Roof Type Shingle
Accessibility None
Attached Garage 1
Total Parking Spaces 1
Garage Y
Building
Story 4
Sewer Public Sewer
Water Public
Architectural Style Split Level
Level or Stories 4
Additional Building Above Grade, Below Grade
Structure Type Brick
New Construction N
Schools
Elementary Schools Kensington Parkwood
High Schools Walter Johnson
School District Montgomery County Public Schools
Others
Senior Community No
Tax ID 161301825202
Ownership Fee Simple
SqFt Source Assessor
Special Listing Condition Standard
Read Less

Bought with Andrew Essreg • RLAH @properties



