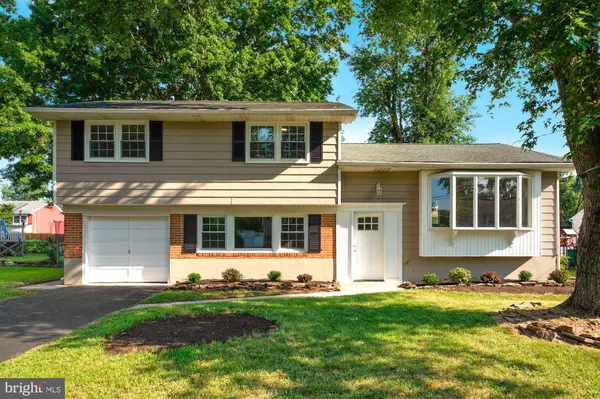For more information regarding the value of a property, please contact us for a free consultation.
413 DEARBORNE AVE Blackwood, NJ 08012
Want to know what your home might be worth? Contact us for a FREE valuation!

Our team is ready to help you sell your home for the highest possible price ASAP
Key Details
Sold Price $235,000
Property Type Single Family Home
Sub Type Detached
Listing Status Sold
Purchase Type For Sale
Square Footage 1,634 sqft
Price per Sqft $143
Subdivision Blackwood Estates
MLS Listing ID NJCD399100
Sold Date 09/03/20
Style Split Level
Bedrooms 4
Full Baths 1
Half Baths 1
HOA Y/N N
Abv Grd Liv Area 1,634
Originating Board BRIGHT
Year Built 1960
Annual Tax Amount $7,320
Tax Year 2019
Lot Size 9,375 Sqft
Acres 0.22
Lot Dimensions 75.00 x 125.00
Property Description
Another beauty that won't last long in this market! Welcome home to 413 Dearborne Ave Blackwood. Snuggled in the popular Blackwood Estates, this charming split level offers a contemporary style and natural decor to fit any design ideas. The beautiful Jacobean Classic hardwood stained floors are simply perfect and really complement the freshly painted Chocolate Froth colored walls, brand new bronze light fixtures and wrought iron railing. The open kitchen features recessed lighting, upgraded granite countertops and soft close espresso colored cabinetry all tied together with a brand new stainless steel appliance package. The lower level has a large freshly carpeted family room and a utility room with half bath. The upper portion of the home has 4 spacious bedrooms and full bath with the ever trending gray subway style tiles and matching vanity sink. Lastly the exterior of the home has new landscaping, a rear fenced in yard, and a large patio area perfect for the gatherings you intend to have before the summer is over. Make your appointment today. You won't be sorry you stopped by.
Location
State NJ
County Camden
Area Gloucester Twp (20415)
Zoning RES
Rooms
Other Rooms Living Room, Dining Room, Primary Bedroom, Bedroom 2, Bedroom 3, Bedroom 4, Kitchen, Family Room, Laundry
Interior
Interior Features Attic, Carpet, Combination Dining/Living, Combination Kitchen/Dining, Dining Area, Floor Plan - Open, Pantry, Tub Shower, Upgraded Countertops, Wood Floors
Hot Water Natural Gas
Heating Forced Air
Cooling Central A/C
Flooring Hardwood, Ceramic Tile, Carpet
Equipment Built-In Microwave, Dishwasher, Oven/Range - Gas, Refrigerator, Stainless Steel Appliances
Furnishings No
Fireplace N
Appliance Built-In Microwave, Dishwasher, Oven/Range - Gas, Refrigerator, Stainless Steel Appliances
Heat Source Natural Gas
Laundry Lower Floor
Exterior
Exterior Feature Brick, Patio(s)
Parking Features Garage - Front Entry, Inside Access
Garage Spaces 3.0
Fence Rear
Water Access N
Roof Type Pitched,Shingle
Accessibility None
Porch Brick, Patio(s)
Attached Garage 1
Total Parking Spaces 3
Garage Y
Building
Lot Description Cleared, Front Yard, Irregular, Landscaping, Level, Open, Rear Yard
Story 2
Foundation Slab
Sewer Public Sewer
Water Public
Architectural Style Split Level
Level or Stories 2
Additional Building Above Grade, Below Grade
Structure Type Dry Wall
New Construction N
Schools
High Schools Highland H.S.
School District Black Horse Pike Regional Schools
Others
Senior Community No
Tax ID 15-12707-00011
Ownership Fee Simple
SqFt Source Assessor
Acceptable Financing Cash, Conventional, FHA, VA
Horse Property N
Listing Terms Cash, Conventional, FHA, VA
Financing Cash,Conventional,FHA,VA
Special Listing Condition Standard
Read Less

Bought with EDGAR PIZARRO • Weichert Realtors-Turnersville
GET MORE INFORMATION




