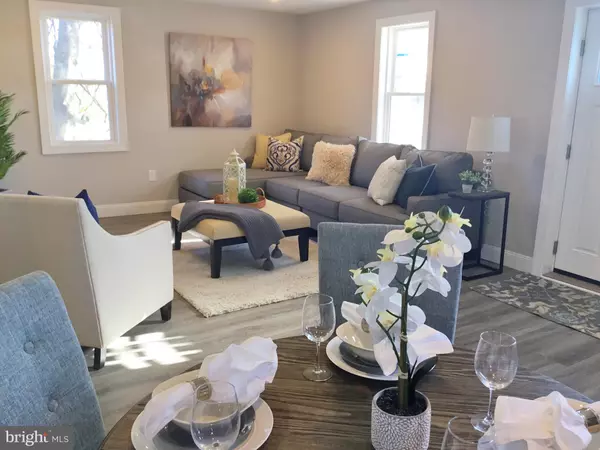For more information regarding the value of a property, please contact us for a free consultation.
40 PANCOAST AVE Aston, PA 19014
Want to know what your home might be worth? Contact us for a FREE valuation!

Our team is ready to help you sell your home for the highest possible price ASAP
Key Details
Sold Price $267,500
Property Type Single Family Home
Sub Type Detached
Listing Status Sold
Purchase Type For Sale
Square Footage 1,609 sqft
Price per Sqft $166
Subdivision None Available
MLS Listing ID PADE506636
Sold Date 04/08/20
Style Cape Cod
Bedrooms 3
Full Baths 1
Half Baths 1
HOA Y/N N
Abv Grd Liv Area 1,109
Originating Board BRIGHT
Year Built 1938
Annual Tax Amount $3,998
Tax Year 2020
Lot Size 0.352 Acres
Acres 0.35
Lot Dimensions 165.00 x 235.00
Property Description
Completely renovated single home in the heart of Aston! Nothing has been overlooked as it was taken down to the studs and rebuilt. Enter the house into the large living room which features a gas fireplace and recessed lighting. The kitchen offers granite countertops with an eating area, all new stainless steel appliances, plenty of storage, and access to the sliding doors that lead to the new wrap around deck that overlooks the oversized backyard. The master bedroom is on the main floor along with a brand new full bathroom. Upstairs you will find two more bedrooms. There is also a finished basement that features a bathroom, a storage area, a laundry area, and an extra room that could be a fourth bedroom, office, or playroom - perfect for separate living quarters as there is a private entrance to the basement. New heater and central air, all new electrical & plumbing, brand-new windows, new hardwood floors throughout, brand-new driveway, completely rebuilt two car garage, and newer roof. Steps from award winning schools and located near shopping, restaurants, playgrounds, & highways!
Location
State PA
County Delaware
Area Aston Twp (10402)
Zoning RESID
Rooms
Other Rooms Living Room, Dining Room, Primary Bedroom, Bedroom 2, Bedroom 3, Kitchen, Basement, Laundry, Bathroom 1, Half Bath
Basement Full, Fully Finished, Heated, Outside Entrance
Main Level Bedrooms 1
Interior
Interior Features Carpet, Ceiling Fan(s), Recessed Lighting, Store/Office, Wood Floors
Hot Water Electric
Heating Forced Air
Cooling Central A/C
Fireplaces Number 1
Fireplaces Type Brick, Gas/Propane
Equipment Dishwasher, Microwave, Oven/Range - Gas, Refrigerator, Stainless Steel Appliances
Furnishings No
Fireplace Y
Appliance Dishwasher, Microwave, Oven/Range - Gas, Refrigerator, Stainless Steel Appliances
Heat Source Natural Gas
Laundry Basement
Exterior
Exterior Feature Deck(s), Porch(es)
Parking Features Additional Storage Area, Garage Door Opener
Garage Spaces 2.0
Water Access N
Roof Type Shingle
Street Surface Paved
Accessibility Level Entry - Main
Porch Deck(s), Porch(es)
Total Parking Spaces 2
Garage Y
Building
Lot Description Private, Rear Yard
Story 1.5
Sewer Public Sewer
Water Public
Architectural Style Cape Cod
Level or Stories 1.5
Additional Building Above Grade, Below Grade
New Construction N
Schools
Middle Schools Northley
High Schools Sun Valley
School District Penn-Delco
Others
Senior Community No
Tax ID 02-00-01785-00
Ownership Fee Simple
SqFt Source Assessor
Acceptable Financing Cash, Conventional, FHA, VA
Listing Terms Cash, Conventional, FHA, VA
Financing Cash,Conventional,FHA,VA
Special Listing Condition Standard
Read Less

Bought with Shelby P Charles • BHHS Fox & Roach-Media
GET MORE INFORMATION




