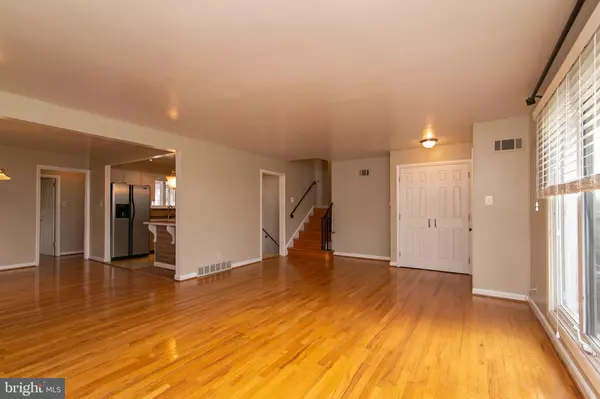For more information regarding the value of a property, please contact us for a free consultation.
4123 GARFIELD AVE Pennsauken, NJ 08109
Want to know what your home might be worth? Contact us for a FREE valuation!

Our team is ready to help you sell your home for the highest possible price ASAP
Key Details
Sold Price $280,000
Property Type Single Family Home
Sub Type Detached
Listing Status Sold
Purchase Type For Sale
Square Footage 2,700 sqft
Price per Sqft $103
Subdivision Bloomfield
MLS Listing ID NJCD385932
Sold Date 03/18/20
Style Split Level
Bedrooms 5
Full Baths 3
Half Baths 1
HOA Y/N N
Abv Grd Liv Area 2,700
Originating Board BRIGHT
Year Built 1956
Annual Tax Amount $7,421
Tax Year 2019
Lot Size 0.256 Acres
Acres 0.26
Lot Dimensions 90.00 x 124.00
Property Description
WOW!!! BLOOMFIELD approximately 2700 square feet of Beauty!! Beautiful landscaping front and back. This is a home that was loved and loved again. Formal living room with fireplace. Formal dining room. Kitchen with tiled countertop, recessed lights and breakfast bar. Main floor bedroom with walk- in closet plus two additional closets and a full bath. Access to side patio to relax and enjoy the stars, great for the inlaws or those who need a master with full bath on first floor (this room has a window ac). Upstairs has another full bath, 3 bedrooms, great closet space and the 4th bedroom is second master suite with full bath. In total 5 bedrooms, 3.5baths. Lower level family room with side access to driveway, Laundry room and half bath. Walk out Basement is huge with tons of opportunities. Rear yard, patio with retractable awning, above ground pool, lots of landscaping, make this your private retreat. Beautiful location and easy access to bridges, shore points and public transportation. Heater, Central Air just a few months old, Hot Water Heater approx one year old. Seller is selling as -is and buyer responsible for co. Call today for your personal tour.
Location
State NJ
County Camden
Area Pennsauken Twp (20427)
Zoning RES
Rooms
Other Rooms Living Room, Dining Room, Bedroom 2, Bedroom 3, Bedroom 4, Bedroom 5, Kitchen, Family Room, Bedroom 1, Laundry, Bathroom 1, Bathroom 2, Half Bath
Basement Combination, Outside Entrance, Unfinished, Walkout Stairs
Main Level Bedrooms 1
Interior
Interior Features Cedar Closet(s), Ceiling Fan(s), Floor Plan - Open, Kitchen - Island, Primary Bath(s), Tub Shower, Walk-in Closet(s)
Heating Forced Air
Cooling Central A/C, Wall Unit
Fireplaces Number 1
Heat Source Natural Gas
Laundry Lower Floor
Exterior
Pool Above Ground
Water Access N
Accessibility None
Garage N
Building
Story 3+
Sewer Public Sewer
Water Public
Architectural Style Split Level
Level or Stories 3+
Additional Building Above Grade, Below Grade
New Construction N
Schools
School District Pennsauken Township Public Schools
Others
Senior Community No
Tax ID 27-05728-00013
Ownership Fee Simple
SqFt Source Estimated
Security Features Security System
Special Listing Condition Standard
Read Less

Bought with Ramona Torres • Weichert Realtors-Cherry Hill
GET MORE INFORMATION




