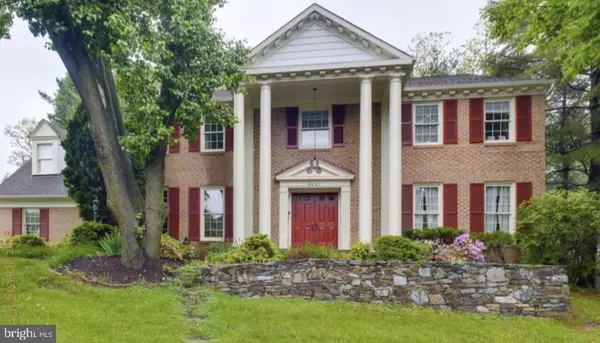For more information regarding the value of a property, please contact us for a free consultation.
9421 SUNNYFIELD CT Potomac, MD 20854
Want to know what your home might be worth? Contact us for a FREE valuation!

Our team is ready to help you sell your home for the highest possible price ASAP
Key Details
Sold Price $1,065,000
Property Type Single Family Home
Sub Type Detached
Listing Status Sold
Purchase Type For Sale
Square Footage 4,642 sqft
Price per Sqft $229
Subdivision Bedfordshire
MLS Listing ID MDMC694304
Sold Date 10/28/20
Style Colonial
Bedrooms 5
Full Baths 4
Half Baths 1
HOA Fees $58/qua
HOA Y/N Y
Abv Grd Liv Area 3,742
Originating Board BRIGHT
Year Built 1988
Annual Tax Amount $11,597
Tax Year 2019
Lot Size 0.333 Acres
Acres 0.33
Property Description
Welcome to a wonderful Colonial house at a very desirable neighborhood, the house has a great layout, ready to move in, one of the largest models in the neighborhood, great layout, over 5,000 SF living area, 5 bedrooms, 4.5 updated bathrooms, full of sunlight, wood floors on main & upper levels, large Living & Dining room, a study on the main level, open kitchen with an island, New stainless steel appliances, except refrigerator 2 years old, built-in Microwave, breakfast area, granite countertops, new ceramic floors, Family room w/ fireplace with cobblestone. Large Master Suite w/two walk-in closets, lower level with large Recreation Room, wet/dry Bar, Office/Den & Storage Room, Central Vacuum, crown molding, skylight, walk-in closet(s), Roof 4 years old, copper pipes all over the house, bicycle path, pond, with-in walking distance of Falls Road Golf Course, Swim & Tennis Club, Two blocks to Potomac Community Center, minutes to Potomac Village and Cabin John Village Shopping Center. The owner is very motivated to sell.
Location
State MD
County Montgomery
Rooms
Other Rooms Living Room, Dining Room, Primary Bedroom, Bedroom 2, Bedroom 3, Bedroom 4, Kitchen, Family Room, Foyer, Bedroom 1, Study, Recreation Room, Storage Room, Bonus Room, Full Bath, Half Bath
Basement Fully Finished, Windows
Interior
Interior Features Bar, Breakfast Area, Central Vacuum, Dining Area, Floor Plan - Open, Kitchen - Eat-In, Kitchen - Island, Studio, Walk-in Closet(s), Wood Floors
Hot Water Natural Gas
Heating Central
Cooling Central A/C
Flooring Hardwood, Ceramic Tile
Fireplaces Number 1
Fireplaces Type Stone
Equipment Central Vacuum, Cooktop, Dishwasher, Disposal, Oven - Wall, Stainless Steel Appliances, Water Heater, Built-In Microwave
Fireplace Y
Appliance Central Vacuum, Cooktop, Dishwasher, Disposal, Oven - Wall, Stainless Steel Appliances, Water Heater, Built-In Microwave
Heat Source Electric
Laundry Main Floor
Exterior
Exterior Feature Brick, Deck(s), Porch(es)
Parking Features Garage - Rear Entry
Garage Spaces 2.0
Fence Partially, Rear
Utilities Available Natural Gas Available, Sewer Available, Water Available, Electric Available, Phone Available
Amenities Available Bike Trail, Lake
Water Access N
View Garden/Lawn, Trees/Woods
Accessibility Level Entry - Main, 36\"+ wide Halls
Porch Brick, Deck(s), Porch(es)
Attached Garage 2
Total Parking Spaces 2
Garage Y
Building
Story 3
Sewer Public Sewer
Water Public
Architectural Style Colonial
Level or Stories 3
Additional Building Above Grade, Below Grade
Structure Type Dry Wall
New Construction N
Schools
School District Montgomery County Public Schools
Others
HOA Fee Include Common Area Maintenance
Senior Community No
Tax ID 161002536388
Ownership Fee Simple
SqFt Source Estimated
Security Features Smoke Detector
Horse Property N
Special Listing Condition Standard
Read Less

Bought with Delilah D Dane • Redfin Corp
GET MORE INFORMATION




