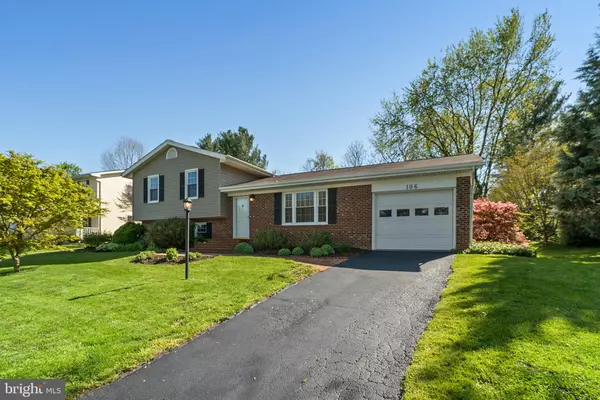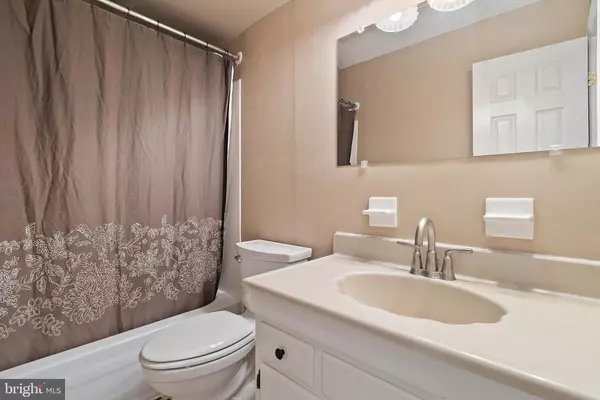For more information regarding the value of a property, please contact us for a free consultation.
106 PEACH TREE CT Hamilton, VA 20158
Want to know what your home might be worth? Contact us for a FREE valuation!

Our team is ready to help you sell your home for the highest possible price ASAP
Key Details
Sold Price $465,500
Property Type Single Family Home
Sub Type Detached
Listing Status Sold
Purchase Type For Sale
Square Footage 1,496 sqft
Price per Sqft $311
Subdivision Hamilton Knolls
MLS Listing ID VALO408990
Sold Date 07/06/20
Style Split Level
Bedrooms 3
Full Baths 2
HOA Fees $15/ann
HOA Y/N Y
Abv Grd Liv Area 1,100
Originating Board BRIGHT
Year Built 1979
Annual Tax Amount $3,707
Tax Year 2020
Lot Size 0.260 Acres
Acres 0.26
Property Description
Visit the virtual tour at http://listing.upwardstudio.com/vt/106_Peach_Tree_Court.html Pride of ownership shows throughout this fabulous 3 BR 2 BA detached home w/ garage & luxury rear sunroom addition w/ custom stone patio. Recent updates include roof, windows, siding & more. Located on quiet cul-de-sac, all you need to do is move in. The main level features large living room w/ panoramic views of the mountains & updated eat-in kitchen. The upper level has a spacious master BR w/ private BA & 2 additional BRs share a full, hall BA. The fully finished lower level has cozy family room w/ wood burning fireplace, utility/laundry room & mud room leading to private rear yard. Located just minutes from the quaint Village of Hamilton and less than 10 minutes from Leesburg, this home is convenient to shopping, restaurants & more.
Location
State VA
County Loudoun
Zoning 03
Rooms
Other Rooms Living Room, Dining Room, Primary Bedroom, Bedroom 2, Bedroom 3, Kitchen, Mud Room, Recreation Room, Utility Room
Basement Daylight, Partial, Fully Finished
Interior
Interior Features Built-Ins, Carpet, Ceiling Fan(s), Combination Kitchen/Dining, Primary Bath(s), Wood Floors
Hot Water Electric
Heating Heat Pump(s)
Cooling Central A/C, Ceiling Fan(s)
Flooring Carpet, Hardwood
Fireplaces Number 1
Fireplaces Type Mantel(s)
Equipment Built-In Microwave, Dishwasher, Disposal, Dryer, Exhaust Fan, Icemaker, Oven/Range - Electric, Refrigerator, Washer
Fireplace Y
Window Features Double Pane
Appliance Built-In Microwave, Dishwasher, Disposal, Dryer, Exhaust Fan, Icemaker, Oven/Range - Electric, Refrigerator, Washer
Heat Source Electric
Laundry Lower Floor
Exterior
Exterior Feature Patio(s), Enclosed, Porch(es)
Parking Features Garage Door Opener, Garage - Front Entry
Garage Spaces 3.0
Water Access N
View Mountain, Garden/Lawn
Roof Type Asphalt
Accessibility None
Porch Patio(s), Enclosed, Porch(es)
Attached Garage 1
Total Parking Spaces 3
Garage Y
Building
Lot Description Cul-de-sac, Landscaping
Story 3
Sewer Public Sewer
Water Public
Architectural Style Split Level
Level or Stories 3
Additional Building Above Grade, Below Grade
New Construction N
Schools
Elementary Schools Hamilton
Middle Schools Blue Ridge
High Schools Loudoun Valley
School District Loudoun County Public Schools
Others
Senior Community No
Tax ID 418307923000
Ownership Fee Simple
SqFt Source Assessor
Acceptable Financing Cash, Conventional, FHA, VA
Listing Terms Cash, Conventional, FHA, VA
Financing Cash,Conventional,FHA,VA
Special Listing Condition Standard
Read Less

Bought with Karen A Ingram • Piedmont Fine Properties



