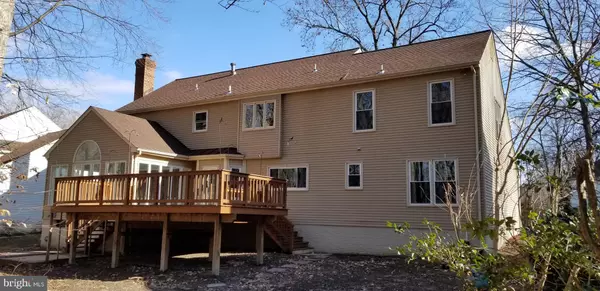For more information regarding the value of a property, please contact us for a free consultation.
4508 MARQUIS PL Woodbridge, VA 22192
Want to know what your home might be worth? Contact us for a FREE valuation!

Our team is ready to help you sell your home for the highest possible price ASAP
Key Details
Sold Price $611,500
Property Type Single Family Home
Sub Type Detached
Listing Status Sold
Purchase Type For Sale
Square Footage 3,242 sqft
Price per Sqft $188
Subdivision Westridge
MLS Listing ID VAPW486220
Sold Date 03/06/20
Style Colonial
Bedrooms 5
Full Baths 3
HOA Fees $76/qua
HOA Y/N Y
Abv Grd Liv Area 3,242
Originating Board BRIGHT
Year Built 1988
Annual Tax Amount $6,412
Tax Year 2019
Lot Size 0.441 Acres
Acres 0.44
Property Description
Gorgeous, 3 level totally remodeled Single Family Home on a cul de sac backing to trees. 10' long kitchen island with a granite counter top, built in wine/ beverage refrigerate, drawer that fits a trashcan, downdraft cooktop with retractable fan . Black stainless steal appliances. Upgrades include the latest technology. House features remote controlled fire place, remote controlled kitchen cabinet lighting. Upgraded lighting with dimming option. The three items that make it a smart home all connect to Alexa or a wifi hub like it. The front door, the big light switches, and the oven. When connected, all can be operated remotely, similar to Nest. You can check to make sure the door is locked, or unlock it for someone. You can turn lights on and off remotely. You can check the oven and control it too. All this can be done from a smart phone anywhere in the world.Ask listing agent about option to remodel basement.
Location
State VA
County Prince William
Zoning R2
Rooms
Other Rooms Dining Room, Primary Bedroom, Sitting Room, Bedroom 2, Bedroom 3, Bedroom 4, Bedroom 5, Kitchen, Family Room, Basement, Study, Sun/Florida Room, Laundry
Basement Other
Main Level Bedrooms 1
Interior
Interior Features Attic, Breakfast Area, Combination Kitchen/Living, Dining Area, Floor Plan - Open, Kitchen - Island, Primary Bath(s), Pantry, Walk-in Closet(s), Wine Storage, Wood Floors, Other
Heating Forced Air
Cooling Central A/C
Fireplaces Number 1
Fireplaces Type Fireplace - Glass Doors, Marble
Equipment Built-In Microwave, Built-In Range, Dishwasher, Disposal, Energy Efficient Appliances, Exhaust Fan, Microwave, Oven - Wall, Refrigerator, Stainless Steel Appliances
Furnishings Yes
Fireplace Y
Appliance Built-In Microwave, Built-In Range, Dishwasher, Disposal, Energy Efficient Appliances, Exhaust Fan, Microwave, Oven - Wall, Refrigerator, Stainless Steel Appliances
Heat Source Natural Gas
Laundry Upper Floor
Exterior
Exterior Feature Deck(s)
Parking Features Garage - Front Entry
Garage Spaces 2.0
Water Access N
View Trees/Woods, Golf Course
Accessibility Doors - Swing In
Porch Deck(s)
Attached Garage 2
Total Parking Spaces 2
Garage Y
Building
Story 3+
Sewer Public Sewer
Water Public
Architectural Style Colonial
Level or Stories 3+
Additional Building Above Grade, Below Grade
New Construction N
Schools
School District Prince William County Public Schools
Others
Senior Community No
Tax ID 8193-37-6110
Ownership Fee Simple
SqFt Source Estimated
Special Listing Condition Standard
Read Less

Bought with Thomas H Bauer • Compass



