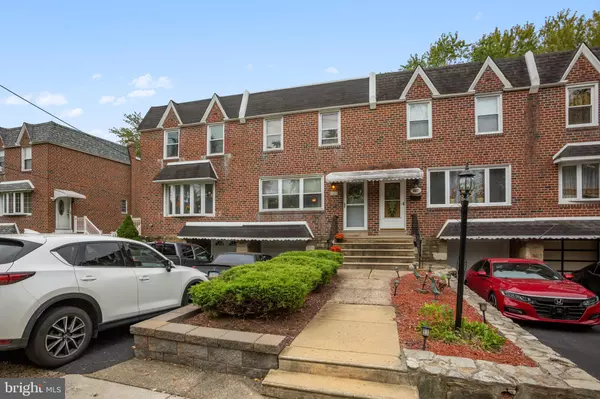For more information regarding the value of a property, please contact us for a free consultation.
4325 DEERPATH LN Philadelphia, PA 19154
Want to know what your home might be worth? Contact us for a FREE valuation!

Our team is ready to help you sell your home for the highest possible price ASAP
Key Details
Sold Price $237,500
Property Type Townhouse
Sub Type Interior Row/Townhouse
Listing Status Sold
Purchase Type For Sale
Square Footage 1,260 sqft
Price per Sqft $188
Subdivision Millbrook
MLS Listing ID PAPH838496
Sold Date 01/10/20
Style AirLite
Bedrooms 3
Full Baths 1
Half Baths 1
HOA Y/N N
Abv Grd Liv Area 1,260
Originating Board BRIGHT
Year Built 1964
Annual Tax Amount $2,842
Tax Year 2020
Lot Size 2,441 Sqft
Acres 0.06
Lot Dimensions 18.09 x 134.92
Property Description
This lovingly maintained 3 bedroom, 1.5 bath beauty sits nestled in the very popular Millbrook area. You will pull up to a home that has wonderful curb appeal, off street parking with a garage. Enter into a nice open concept home which has a large living and dinning room with gorgeous hardwood flooring. The eat in kitchen has white cabinetry and great space for your morning coffee. Upstairs you will find a spacious master bedroom along with 2 nicely sized bedrooms with new carpet throughout the upper level. The half bathroom is located on the main floor which is extremely convenient when having guests or for your day to day. The basement is partially finished with plenty of space just waiting for your personal touch. The basement, which can be great for entertaining and storage leads right out to a large fenced backyard and a full shed. There is also a newer hot water heater, central air and washer and dryer. This wonderful home is owned by a great family, whom is happily growing and is simply looking to pass on their years of happiness to the next homeowners. Schedule your tour today!
Location
State PA
County Philadelphia
Area 19154 (19154)
Zoning RSA4
Rooms
Other Rooms Living Room, Dining Room, Primary Bedroom, Bedroom 2, Bedroom 3, Kitchen, Basement, Laundry, Full Bath, Half Bath
Basement Full
Interior
Interior Features Carpet, Kitchen - Eat-In, Recessed Lighting, Tub Shower, Wood Floors
Hot Water Natural Gas
Heating Forced Air
Cooling Central A/C
Flooring Hardwood, Carpet
Equipment Dishwasher, Disposal, Dryer, Dryer - Gas, Microwave, Oven/Range - Gas, Refrigerator, Washer
Window Features Bay/Bow,Casement
Appliance Dishwasher, Disposal, Dryer, Dryer - Gas, Microwave, Oven/Range - Gas, Refrigerator, Washer
Heat Source Natural Gas
Exterior
Parking Features Garage - Front Entry
Garage Spaces 2.0
Fence Chain Link
Water Access N
Roof Type Flat
Accessibility None
Attached Garage 1
Total Parking Spaces 2
Garage Y
Building
Story 2
Sewer Public Sewer
Water Public
Architectural Style AirLite
Level or Stories 2
Additional Building Above Grade, Below Grade
New Construction N
Schools
School District The School District Of Philadelphia
Others
Senior Community No
Tax ID 662449400
Ownership Fee Simple
SqFt Source Estimated
Acceptable Financing Cash, FHA, Conventional, VA
Listing Terms Cash, FHA, Conventional, VA
Financing Cash,FHA,Conventional,VA
Special Listing Condition Standard
Read Less

Bought with Brett M Fenton • BHHS Fox & Roach-Jenkintown



