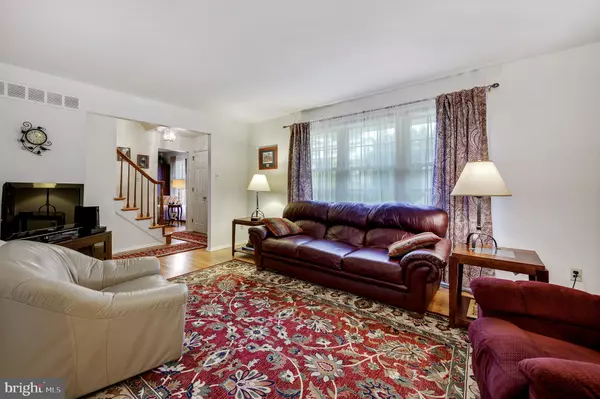For more information regarding the value of a property, please contact us for a free consultation.
5111 NEW KENT RD Wilmington, DE 19808
Want to know what your home might be worth? Contact us for a FREE valuation!

Our team is ready to help you sell your home for the highest possible price ASAP
Key Details
Sold Price $358,000
Property Type Single Family Home
Sub Type Detached
Listing Status Sold
Purchase Type For Sale
Square Footage 3,126 sqft
Price per Sqft $114
Subdivision Linden Hill Villag
MLS Listing ID DENC505128
Sold Date 08/20/20
Style Colonial
Bedrooms 4
Full Baths 2
Half Baths 1
HOA Y/N N
Abv Grd Liv Area 2,100
Originating Board BRIGHT
Year Built 1971
Annual Tax Amount $2,940
Tax Year 2019
Lot Size 10,019 Sqft
Acres 0.23
Lot Dimensions 80 X 120
Property Description
Visit this home virtually: http://www.vht.com/434084716/IDXS - Fabulous 4BR, 2.1 b Fortunato built two story colonial located in the heart of Pike Creek Valley. The current owner has maintained this house in meticulous condition and it shows as soon as you pull up. This home features a bright and flowing floor plan with over 2,100' feet of living space. The main level boasts a gracious center hall entry, formal living and dining rooms, updated granite kitchen w/white cabinetry (2020), family room w/brick fireplace, laundry area & powder room. The second story includes a large master w/walk-in closet and updated full bath and three additional good sized bedrooms and updated hall bath. Other noteworthy features include: gleaming refinished hardwoods (2018), finished lower level, 20 X 13 screen porch, energy efficient windows, architectural single layer roof (2016), maintenance free stone & aluminum siding, new concrete driveway (2019), two-car garage and more! Convenient location you are a short walk to Linden Hill Elementary, Carousel Park and shopping.
Location
State DE
County New Castle
Area Elsmere/Newport/Pike Creek (30903)
Zoning RESIDENTIAL
Rooms
Other Rooms Living Room, Dining Room, Primary Bedroom, Bedroom 2, Bedroom 3, Bedroom 4, Kitchen, Family Room, Great Room
Basement Partially Finished
Interior
Interior Features Crown Moldings, Family Room Off Kitchen, Kitchen - Eat-In, Primary Bath(s)
Hot Water Electric
Heating Forced Air
Cooling Central A/C
Fireplaces Number 1
Fireplaces Type Stone
Fireplace Y
Window Features Energy Efficient
Heat Source Natural Gas
Exterior
Parking Features Garage - Front Entry, Garage Door Opener, Inside Access
Garage Spaces 4.0
Utilities Available Under Ground
Water Access N
Accessibility None
Attached Garage 2
Total Parking Spaces 4
Garage Y
Building
Lot Description Level
Story 2
Sewer Public Sewer
Water Public
Architectural Style Colonial
Level or Stories 2
Additional Building Above Grade, Below Grade
New Construction N
Schools
Elementary Schools Linden Hill
Middle Schools Skyline
High Schools Dickinson
School District Red Clay Consolidated
Others
Senior Community No
Tax ID 08-037.30-017
Ownership Fee Simple
SqFt Source Assessor
Acceptable Financing Cash, Conventional, FHA
Listing Terms Cash, Conventional, FHA
Financing Cash,Conventional,FHA
Special Listing Condition Standard
Read Less

Bought with Terri H Sensing • Long & Foster Real Estate, Inc.



