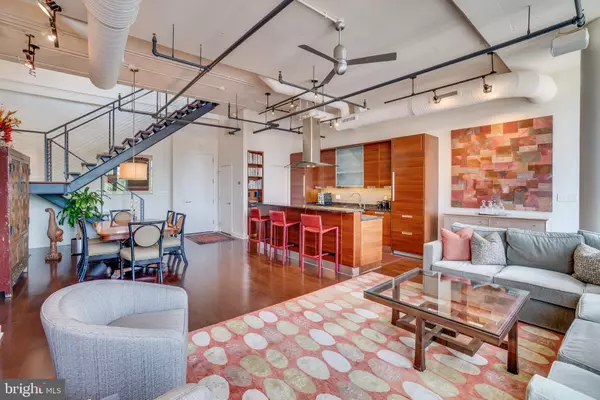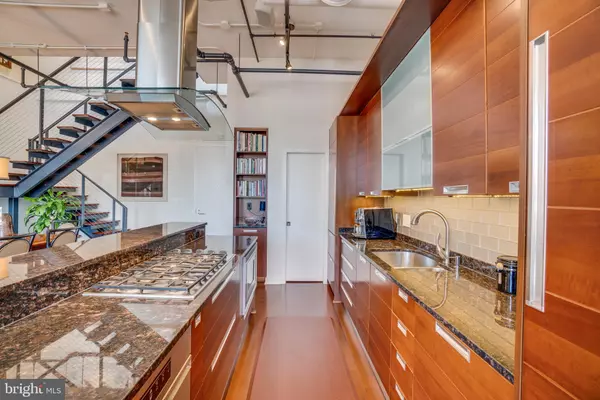For more information regarding the value of a property, please contact us for a free consultation.
1401 CHURCH ST NW #516 Washington, DC 20005
Want to know what your home might be worth? Contact us for a FREE valuation!

Our team is ready to help you sell your home for the highest possible price ASAP
Key Details
Sold Price $1,820,000
Property Type Condo
Sub Type Condo/Co-op
Listing Status Sold
Purchase Type For Sale
Square Footage 2,005 sqft
Price per Sqft $907
Subdivision Logan
MLS Listing ID DCDC477342
Sold Date 10/15/20
Style Contemporary,Loft with Bedrooms
Bedrooms 2
Full Baths 2
Half Baths 1
Condo Fees $998/mo
HOA Y/N N
Abv Grd Liv Area 2,005
Originating Board BRIGHT
Year Built 2005
Annual Tax Amount $8,353
Tax Year 2019
Property Description
This one of a kind, duplex penthouse at historic Lofts14, formerly an early 1900 s auto repair, is one of only a handful of true loft condominium buildings in Washington, DC. This unique home was designed by the current original owner in conjunction with the builder and architect to combine two units into one stunning 2,005 SF duplex loft Penthouse.The unit is flooded with light from a wall of floor to ceiling windows and there are French doors leading to a generously sized Juliet balcony. The living room, dining area, and kitchen are all situated in perfect harmony, each with plenty of space, making them feel like totally separate rooms. The living room has copious amounts of storage thanks to the built in shelves and drawers, all meticulously designed around a gas-log fireplace. The kitchen features Scavolini cabinetry, reminiscent of paneling on a yacht, separate SubZero refrigerator, and freezer, Miele dishwasher, stainless steel drop in 5-burner gas range, wall oven, hidden under-counter microwave, floating glass and stainless steel hood vent, gleaming granite countertops and a spacious pantry with abundant storage.On the main level, there are two bedrooms, each with abundant light and en-suite spa bathrooms. The main bedroom boasts a large spa bathroom with dual sinks, separate water closet room, an oversized shower with a built-in tv in the shower, and speakers throughout. The walk-in closet for two is by Closets by Design. The second bedroom, currently used as a guest room and office, has a custom built-in murphy bed and sleek window treatments. Just beyond the second bedroom, there is a full bathroom and a laundry room complete with built in cabinetry.Ascend the custom floating metal switchback staircase to yet another stunning outdoor view. The 510 SF second level is currently being used as an office, but the space would be ideal as a second living area or family room. The space offers guests a powder room, separate wet bar area with under counter fridge, discreet paneled Miele dishwasher, and Scavolini custom cabinets. Finally, step out through two sets of French doors to the totally private, 720+ SF professionally landscaped rooftop terrace where you will find unobstructed panoramic city views.
Location
State DC
County Washington
Zoning ARTS-3
Rooms
Main Level Bedrooms 2
Interior
Hot Water Electric
Heating Forced Air
Cooling Central A/C
Fireplaces Number 1
Fireplaces Type Gas/Propane
Fireplace Y
Heat Source Natural Gas
Laundry Washer In Unit, Dryer In Unit
Exterior
Exterior Feature Terrace
Parking Features Built In, Covered Parking, Inside Access, Underground
Garage Spaces 2.0
Parking On Site 2
Amenities Available Elevator, Exercise Room, Extra Storage, Fitness Center, Party Room, Security
Water Access N
Accessibility Elevator
Porch Terrace
Attached Garage 2
Total Parking Spaces 2
Garage Y
Building
Story 2
Unit Features Mid-Rise 5 - 8 Floors
Sewer Public Sewer
Water Public
Architectural Style Contemporary, Loft with Bedrooms
Level or Stories 2
Additional Building Above Grade, Below Grade
New Construction N
Schools
School District District Of Columbia Public Schools
Others
HOA Fee Include Water,Sewer,Common Area Maintenance
Senior Community No
Tax ID 0209//2223
Ownership Condominium
Security Features 24 hour security,Desk in Lobby,Exterior Cameras,Fire Detection System,Intercom,Main Entrance Lock,Monitored,Security System,Surveillance Sys
Special Listing Condition Standard
Read Less

Bought with David DeSantis • TTR Sotheby's International Realty
GET MORE INFORMATION




