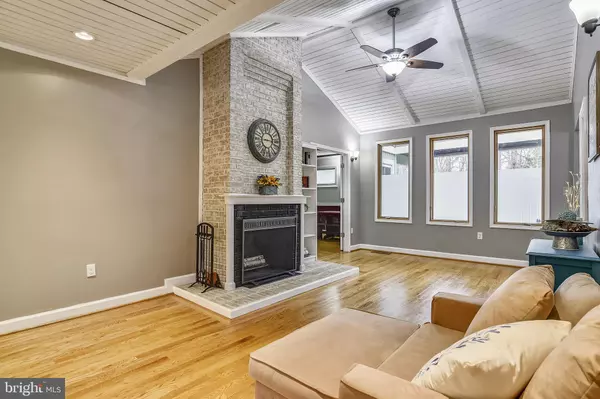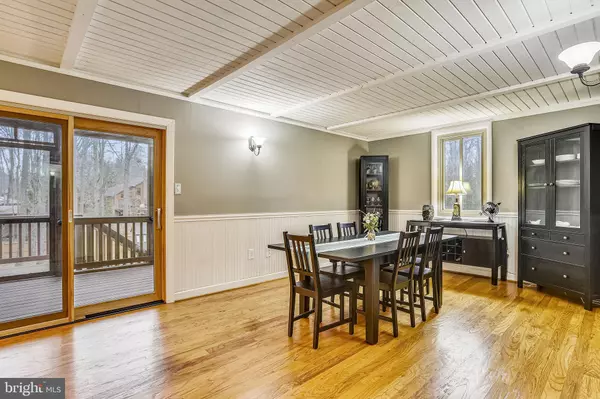For more information regarding the value of a property, please contact us for a free consultation.
6266 OCCOQUAN FOREST DR Manassas, VA 20112
Want to know what your home might be worth? Contact us for a FREE valuation!

Our team is ready to help you sell your home for the highest possible price ASAP
Key Details
Sold Price $424,900
Property Type Single Family Home
Sub Type Detached
Listing Status Sold
Purchase Type For Sale
Square Footage 2,012 sqft
Price per Sqft $211
Subdivision Occoquan Forest
MLS Listing ID VAPW484568
Sold Date 03/03/20
Style Contemporary
Bedrooms 4
Full Baths 2
HOA Fees $20/ann
HOA Y/N Y
Abv Grd Liv Area 2,012
Originating Board BRIGHT
Year Built 1971
Annual Tax Amount $4,047
Tax Year 2019
Lot Size 0.524 Acres
Acres 0.52
Property Description
Virtual Tour with floorplan! https://mls.TruPlace.com/property/438/82715/4 bedroom, 2 full bath, 2,012 finished square feet (per tax record), 1 level contemporary on just over half an acre is sought after Occoquan Forest!!! So many updates!! Light filled & perfect for entertaining! Kitchen updated in 2019! Master bath updated in 2015! New Windows in 2015! New Roof, gutters, & skylights in 2016! New water heater & whole house humidifier in 2017! Exterior freshly painted! Crawl space encapsulated in 2017!!! Neighborhood HOA features walking paths, butterfly garden, boat launch, pavilion, tot lot, & picnic area! This won't last! Seller needs a late March settlement to coincide with their home purchase. May need a 5 day rent back.
Location
State VA
County Prince William
Zoning A1
Rooms
Other Rooms Living Room, Dining Room, Primary Bedroom, Bedroom 2, Bedroom 3, Bedroom 4, Kitchen, Family Room, Bathroom 2, Primary Bathroom
Main Level Bedrooms 4
Interior
Hot Water Electric
Heating Heat Pump(s)
Cooling Ceiling Fan(s), Central A/C, Heat Pump(s)
Fireplaces Number 1
Fireplace Y
Heat Source Electric
Laundry Dryer In Unit, Washer In Unit
Exterior
Garage Spaces 6.0
Amenities Available Tot Lots/Playground, Picnic Area, Boat Ramp
Water Access N
Accessibility No Stairs, None
Total Parking Spaces 6
Garage N
Building
Story 1
Sewer Public Sewer
Water Public
Architectural Style Contemporary
Level or Stories 1
Additional Building Above Grade, Below Grade
New Construction N
Schools
Elementary Schools Signal Hill
Middle Schools Parkside
High Schools Osbourn Park
School District Prince William County Public Schools
Others
Pets Allowed Y
HOA Fee Include Pier/Dock Maintenance,Reserve Funds,Security Gate,Other
Senior Community No
Tax ID 7994-88-9969
Ownership Fee Simple
SqFt Source Assessor
Acceptable Financing Cash, Conventional, FHA, VA
Horse Property N
Listing Terms Cash, Conventional, FHA, VA
Financing Cash,Conventional,FHA,VA
Special Listing Condition Standard
Pets Allowed No Pet Restrictions
Read Less

Bought with Lesley Anne Pappalardo • Coldwell Banker Realty



