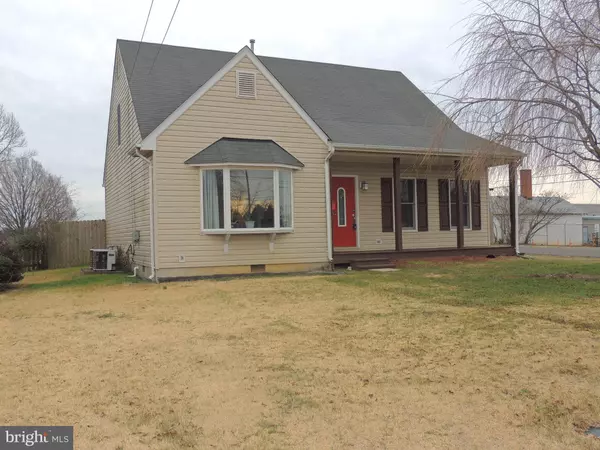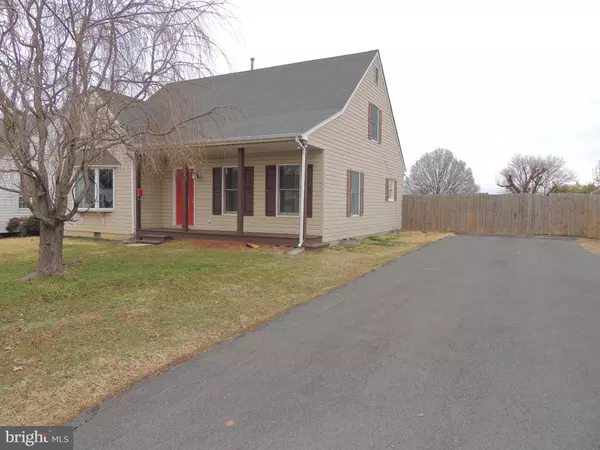For more information regarding the value of a property, please contact us for a free consultation.
1101 JACKSON ST Culpeper, VA 22701
Want to know what your home might be worth? Contact us for a FREE valuation!

Our team is ready to help you sell your home for the highest possible price ASAP
Key Details
Sold Price $255,000
Property Type Single Family Home
Sub Type Detached
Listing Status Sold
Purchase Type For Sale
Square Footage 1,818 sqft
Price per Sqft $140
Subdivision Grandview
MLS Listing ID VACU140416
Sold Date 02/19/20
Style Cape Cod
Bedrooms 4
Full Baths 2
HOA Y/N N
Abv Grd Liv Area 1,818
Originating Board BRIGHT
Year Built 1989
Annual Tax Amount $1,568
Tax Year 2019
Lot Size 0.270 Acres
Acres 0.27
Property Description
Cape cod - Corner lot - 2 bedrooms on main level - 2 more bedrooms upstairs -2 full baths (one on each floor) - HUGE kitchen with new flooring - granite counters - large pantry - laundry closet in kitchen - walk-in master closet - bay window in master bedroom on main level - 2nd main level bedroom is perfect for that little girl with a built playhouse (can be removed if needed) - laminate wood flooring on main level - ceramic tile in main bath - upper level has two equally huge bedrooms - loads of closet space & storage galore - plus 2nd full bath!Entire backyard is fenced with a new privacy fencing - above ground pool - 2 sheds - rear patio - playhouse can convey - paved driveway with loads of parking space - covered front porch! Dogs may be in backyard for showings - cat is indoor.Schedule online with ample showing time due to dogs & security system.
Location
State VA
County Culpeper
Zoning R1
Rooms
Other Rooms Primary Bedroom, Bedroom 2, Bedroom 4, Kitchen, Family Room, Bedroom 1, Bathroom 2
Main Level Bedrooms 2
Interior
Interior Features Attic, Ceiling Fan(s), Combination Kitchen/Dining, Entry Level Bedroom, Family Room Off Kitchen, Kitchen - Country, Kitchen - Eat-In, Kitchen - Table Space, Recessed Lighting, Pantry, Tub Shower, Upgraded Countertops, Walk-in Closet(s)
Hot Water Natural Gas
Heating Heat Pump(s), Forced Air, Zoned
Cooling Central A/C, Ceiling Fan(s)
Equipment Dishwasher, Disposal, Dryer, Icemaker, Refrigerator, Washer, Water Heater, Stove, Oven/Range - Electric, Range Hood
Furnishings No
Fireplace N
Window Features Bay/Bow
Appliance Dishwasher, Disposal, Dryer, Icemaker, Refrigerator, Washer, Water Heater, Stove, Oven/Range - Electric, Range Hood
Heat Source Natural Gas, Electric
Laundry Main Floor
Exterior
Fence Privacy, Rear
Pool Above Ground, Fenced
Water Access N
Street Surface Black Top
Accessibility None
Road Frontage City/County
Garage N
Building
Lot Description Corner, No Thru Street, Rear Yard
Story 2
Foundation Crawl Space
Sewer Public Sewer
Water Public
Architectural Style Cape Cod
Level or Stories 2
Additional Building Above Grade, Below Grade
New Construction N
Schools
School District Culpeper County Public Schools
Others
Senior Community No
Tax ID 41-B-14- -42
Ownership Fee Simple
SqFt Source Assessor
Security Features Smoke Detector,Security System,Surveillance Sys
Horse Property N
Special Listing Condition Standard
Read Less

Bought with Amber L Davidson-Price • CENTURY 21 New Millennium
GET MORE INFORMATION




