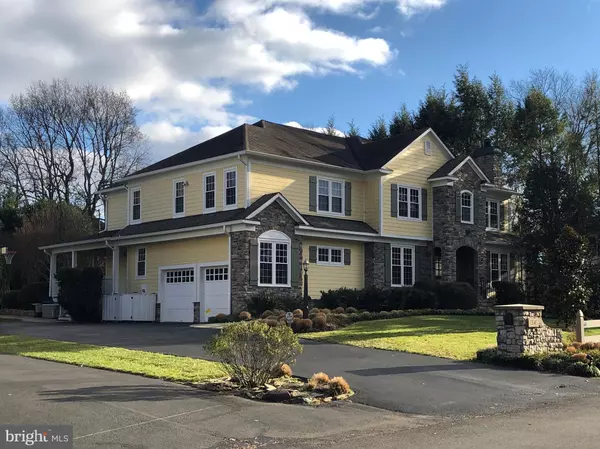For more information regarding the value of a property, please contact us for a free consultation.
1241 INGLESIDE AVE Mclean, VA 22101
Want to know what your home might be worth? Contact us for a FREE valuation!

Our team is ready to help you sell your home for the highest possible price ASAP
Key Details
Sold Price $2,049,000
Property Type Single Family Home
Sub Type Detached
Listing Status Sold
Purchase Type For Sale
Square Footage 7,553 sqft
Price per Sqft $271
Subdivision Ingleside
MLS Listing ID VAFX1103212
Sold Date 02/13/20
Style Colonial
Bedrooms 6
Full Baths 5
Half Baths 1
HOA Y/N N
Abv Grd Liv Area 5,524
Originating Board BRIGHT
Year Built 2000
Annual Tax Amount $21,753
Tax Year 2019
Lot Size 0.474 Acres
Acres 0.47
Property Description
A custom-designed 6 Bedroom, 5 Full Bath and 1 Half Bath luxury home built by the principal of Benchmark Homes as his personal residence in desirable downtown McLean. Sited on a private and flat 1/2 acre lot, the home features an elegant open floor plan ideal for everyday living and entertaining on any scale. Impeccable details and finishes as well as exceptional quality behind the walls make this truly a remarkable home. The Main Level features a chef's Kitchen with top-of-line stainless steel appliances, granite counters and an oversized island, all open to the Great Room with a wet bar, beautiful hardwood floors and direct walk-out access to the rear covered porch. 6 Bedrooms up, including 2 private suites joined by an open and wide main hallway. Need more room for entertaining? The lower level features a Media Room, Wet Bar/Kitchenette, and large Rec Room. Professionally landscaped backyard includes the teak-covered maintenance free porch, large stone patio with fire pit, and a site plan for possible future pool. This home has top of the line systems, many of which have been replaced by the current owner and has been very well maintained over the years. Enjoy abundant upgrades and finishes typically not found in new homes today. Also enjoy the security and peace of mind of a GENERAC natural gas generator, an upgraded home security system, and a 6-year prepaid VIP "no caps" Choice Home Warranty policy that transfers to the new owner through April 2024. Across from the McLean Community Center and Library, close to Tysons Corner and equidistant to National and Dulles Airports. Exceptional quality, ideal location, and move-in ready!
Location
State VA
County Fairfax
Zoning 130
Rooms
Other Rooms Living Room, Dining Room, Primary Bedroom, Bedroom 2, Bedroom 3, Bedroom 4, Bedroom 5, Kitchen, Game Room, Den, Foyer, Breakfast Room, Study, Exercise Room, Great Room, Laundry, Office, Recreation Room, Media Room, Bedroom 6, Primary Bathroom, Full Bath, Half Bath
Basement Full, Windows, Walkout Stairs
Interior
Interior Features Additional Stairway, Attic, Bar, Breakfast Area, Built-Ins, Carpet, Ceiling Fan(s), Central Vacuum, Chair Railings, Crown Moldings, Floor Plan - Traditional, Kitchen - Island, Kitchen - Gourmet, Primary Bath(s), Pantry, Recessed Lighting, Soaking Tub, Tub Shower, Upgraded Countertops, Walk-in Closet(s), Wet/Dry Bar, Window Treatments
Hot Water Natural Gas
Heating Forced Air, Zoned
Cooling Central A/C, Zoned
Flooring Hardwood, Ceramic Tile, Carpet
Fireplaces Number 2
Fireplaces Type Gas/Propane, Mantel(s), Stone, Screen
Equipment Built-In Microwave, Built-In Range, Central Vacuum, Dishwasher, Disposal, Dryer - Front Loading, Extra Refrigerator/Freezer, Humidifier, Icemaker, Oven/Range - Gas, Range Hood, Six Burner Stove, Refrigerator, Stainless Steel Appliances, Trash Compactor, Washer - Front Loading
Fireplace Y
Window Features Double Pane,Energy Efficient
Appliance Built-In Microwave, Built-In Range, Central Vacuum, Dishwasher, Disposal, Dryer - Front Loading, Extra Refrigerator/Freezer, Humidifier, Icemaker, Oven/Range - Gas, Range Hood, Six Burner Stove, Refrigerator, Stainless Steel Appliances, Trash Compactor, Washer - Front Loading
Heat Source Natural Gas
Laundry Main Floor, Dryer In Unit, Washer In Unit
Exterior
Exterior Feature Porch(es), Patio(s)
Parking Features Garage Door Opener, Garage - Side Entry
Garage Spaces 2.0
Water Access N
Roof Type Shingle
Accessibility None
Porch Porch(es), Patio(s)
Attached Garage 2
Total Parking Spaces 2
Garage Y
Building
Lot Description Landscaping
Story 3+
Sewer Public Sewer
Water Public
Architectural Style Colonial
Level or Stories 3+
Additional Building Above Grade, Below Grade
Structure Type 9'+ Ceilings,Tray Ceilings
New Construction N
Schools
Elementary Schools Churchill Road
Middle Schools Cooper
High Schools Langley
School District Fairfax County Public Schools
Others
Senior Community No
Tax ID 0302 03 0003B
Ownership Fee Simple
SqFt Source Assessor
Special Listing Condition Standard
Read Less

Bought with Tracy M Dillard • Compass
GET MORE INFORMATION


