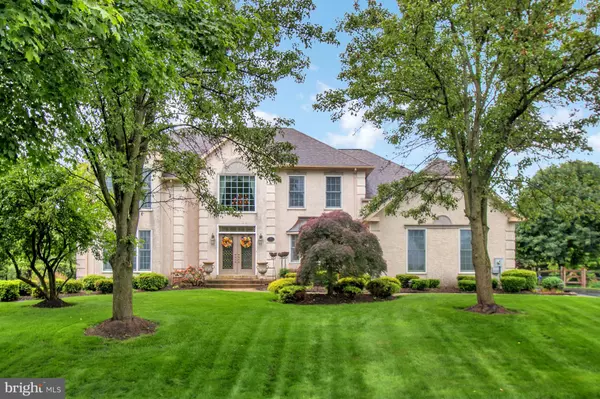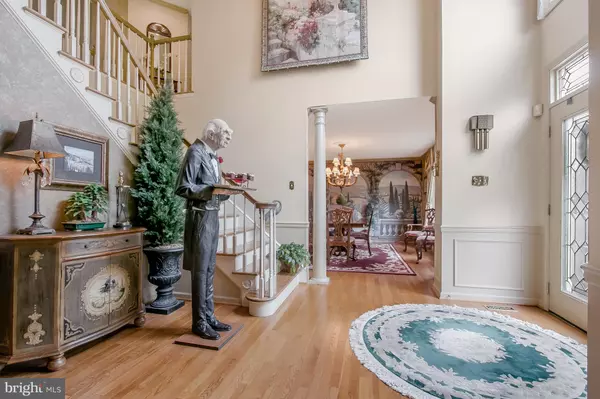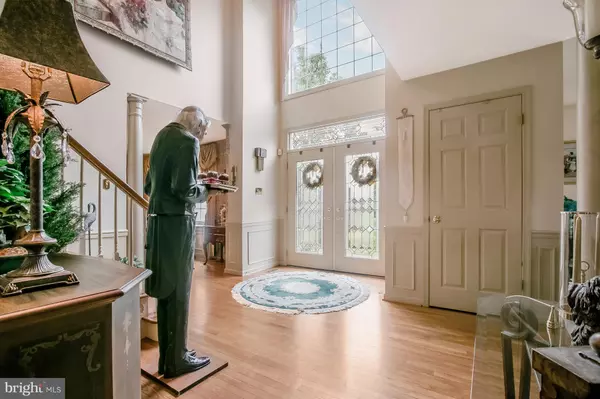For more information regarding the value of a property, please contact us for a free consultation.
7 BAYBERRY CLOSE Newark, DE 19711
Want to know what your home might be worth? Contact us for a FREE valuation!

Our team is ready to help you sell your home for the highest possible price ASAP
Key Details
Sold Price $450,000
Property Type Single Family Home
Sub Type Detached
Listing Status Sold
Purchase Type For Sale
Square Footage 3,400 sqft
Price per Sqft $132
Subdivision Hitchens Farm
MLS Listing ID DENC480066
Sold Date 03/04/20
Style Colonial
Bedrooms 4
Full Baths 2
Half Baths 1
HOA Fees $16/ann
HOA Y/N Y
Abv Grd Liv Area 3,400
Originating Board BRIGHT
Year Built 1990
Annual Tax Amount $4,573
Tax Year 2018
Lot Size 0.510 Acres
Acres 0.51
Lot Dimensions 220x100
Property Description
Tucked away in a quiet yet centrally located area, this stunning home in popular Hitchens Farm is part of the desirable North Star Elementary School feeder pattern. A park-like setting and mature landscaping create instant curb appeal. The dramatic two-story entrance foyer impresses with hardwood floors, wainscoting, crown molding, oak treads, painted spindles, painted risers, and a closet. The tasteful, bright and airy formal living room has a triple window to the front, two side windows, and neutral carpeting. The formal dining room features a wall mural, wainscoting, a ceiling medallion, a stunning chandelier, and a bow window guests will be impressed! The oversized study features five large windows, three of which are triple hung. There is also new carpeting and a ceiling fan with a light. Three additional feet were added to this room. The striking two-story family room features a stunning fireplace with custom floor-to-ceiling millwork and wood mantel. The fireplace is flanked by two Pella French doors that have large circle top windows above. A unique double paddle ceiling fan and hardwood flooring complete this fabulous room! The gourmet kitchen features 12x12 tile flooring, a custom granite top island, custom crown molding, tile backsplash, an extra large pantry area, a bar area with tile backsplash, recessed lighting, stainless steel appliances, a ceiling fan with lights, and a sliding door to the paver patio. The pretty powder room with its 4.5x4.5 tile flooring has a lovely vanity with a cultured marble top and a custom mirror and lighting. Also on the main floor is a convenient laundry room that leads to the garage. Upstairs the spacious carpeted hallway has two linen closets and offers a dramatic view of the main floor. A double door entry leads you to the master bedroom suite that features lots of windows, a ceiling fan with lights, his and her walk-in closets and a lovely master bath. The spacious, spa-like bath features tile flooring, a Jacuzzi tub with triple windows above, a glass shower, recessed lighting, a ceiling fan with lights, and a double vanity. An additional three feet were added to this room. The other three bedrooms are nicely sized with ample closets and each has a ceiling fan with lights. A stylish hall bath with tile flooring and a double vanity complete the upper level. There are new windows throughout the home (with the exception of a few). The roomy lower level is unfinished and presents a stellar opportunity to add to the home s living spaces endless possibilities! The three-car garage has new double insulated doors and a new rear door to the patio, where panoramic views can be enjoyed year round! The community of Hitchens Farm is a sought-after neighborhood with many nearby amenities including shops, restaurants, parks, the public library, the Hockessin Athletic Club and much more! Move in and start making memories! NOTE: THIS HOME IS BEING SOLD "AS IS".
Location
State DE
County New Castle
Area Newark/Glasgow (30905)
Zoning NC21
Rooms
Other Rooms Living Room, Dining Room, Primary Bedroom, Bedroom 2, Bedroom 3, Bedroom 4, Kitchen, Family Room, Breakfast Room, Study, Primary Bathroom
Basement Full
Interior
Interior Features Breakfast Area, Carpet, Ceiling Fan(s), Crown Moldings, Formal/Separate Dining Room, Kitchen - Eat-In, Kitchen - Island, Primary Bath(s), Pantry, Recessed Lighting, Walk-in Closet(s)
Hot Water Electric
Heating Forced Air
Cooling Central A/C
Flooring Carpet, Ceramic Tile, Hardwood
Fireplaces Number 1
Fireplaces Type Gas/Propane, Mantel(s), Wood
Equipment Built-In Microwave, Built-In Range, Dishwasher, Disposal, Microwave, Oven - Self Cleaning, Oven/Range - Electric, Refrigerator, Stainless Steel Appliances
Fireplace Y
Window Features Bay/Bow
Appliance Built-In Microwave, Built-In Range, Dishwasher, Disposal, Microwave, Oven - Self Cleaning, Oven/Range - Electric, Refrigerator, Stainless Steel Appliances
Heat Source Natural Gas
Laundry Main Floor
Exterior
Exterior Feature Patio(s)
Parking Features Built In, Garage - Side Entry, Garage Door Opener, Inside Access
Garage Spaces 6.0
Utilities Available Cable TV
Water Access N
Roof Type Asphalt,Shingle
Accessibility None
Porch Patio(s)
Attached Garage 3
Total Parking Spaces 6
Garage Y
Building
Lot Description Level
Story 2
Foundation Concrete Perimeter, Crawl Space
Sewer Public Sewer
Water Public
Architectural Style Colonial
Level or Stories 2
Additional Building Above Grade, Below Grade
Structure Type Cathedral Ceilings,Dry Wall
New Construction N
Schools
Elementary Schools North Star
Middle Schools Dupont H
High Schools John Dickinson
School District Red Clay Consolidated
Others
Senior Community No
Tax ID 0801730148
Ownership Fee Simple
SqFt Source Assessor
Security Features Monitored
Acceptable Financing Cash, Conventional
Horse Property N
Listing Terms Cash, Conventional
Financing Cash,Conventional
Special Listing Condition Short Sale
Read Less

Bought with Angela Allen • Patterson-Schwartz-Newark
GET MORE INFORMATION




