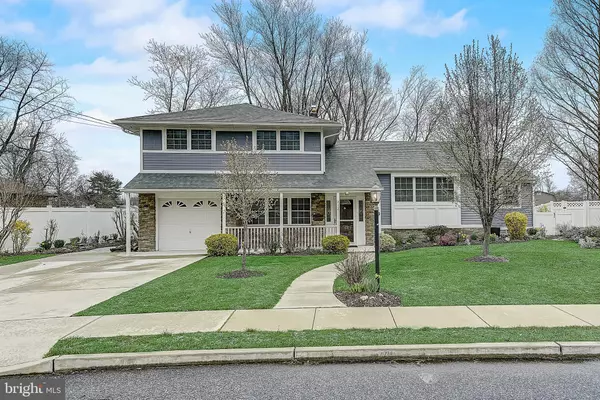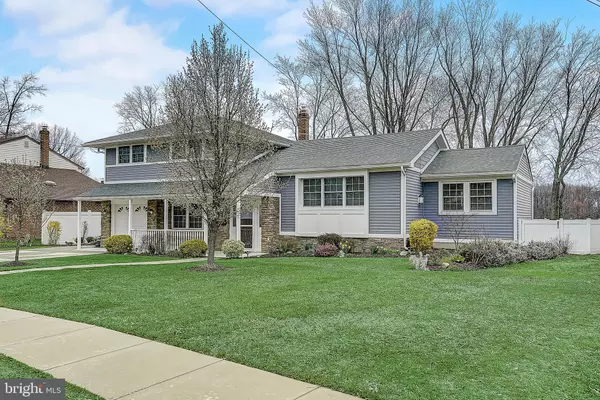For more information regarding the value of a property, please contact us for a free consultation.
212 ASHTON DR Gibbstown, NJ 08027
Want to know what your home might be worth? Contact us for a FREE valuation!

Our team is ready to help you sell your home for the highest possible price ASAP
Key Details
Sold Price $275,000
Property Type Single Family Home
Sub Type Detached
Listing Status Sold
Purchase Type For Sale
Square Footage 1,914 sqft
Price per Sqft $143
Subdivision None Available
MLS Listing ID NJGL256560
Sold Date 05/29/20
Style Split Level
Bedrooms 4
Full Baths 2
Half Baths 1
HOA Y/N N
Abv Grd Liv Area 1,914
Originating Board BRIGHT
Year Built 1967
Annual Tax Amount $6,842
Tax Year 2019
Lot Size 0.322 Acres
Acres 0.32
Lot Dimensions 75.00 x 187.00
Property Description
Welcome to Greenwich Township, one of South Jersey's best kept secrets! Hurry to see this 4-bedroom (possibly 5), two-and-a-half bath split-level move-in ready home on a quiet street. Recent exterior remodel, including brand new siding, stone, roof, and landscaping give this home incredible curb-appeal. Upon entering, you'll find a bright open-concept floor plan with hardwood floors, a beautifully upgraded kitchen with white cabinetry (featuring soft-close doors and drawers), quartz countertops, GE Profile stainless steel appliances, recessed lighting, and a large center island with dark espresso cabinetry. The kitchen flows into the dining area and a living room that includes a custom gas fireplace. Off of the dining area you'll find a spacious laundry room (with plenty of storage) that leads to a 4th bedroom. The upper level includes the master bedroom suite featuring 2 large closets, ceiling fan and a newly remodeled ceramic tiled full bath. Also on this level are two additional bedrooms featuring ceiling fans and spacious closets, and the recently remodeled ceramic tiled main bathroom. The family room on the lower level is perfect for relaxing and enjoying some quiet time. Also on the lower level, is a powder room and a multipurpose room that can be used as a 5th bedroom, an office, workout room, or a children's playroom. From the lower level, walk out onto your fabulous screened patio with dual ceiling fans. From there, step into your peaceful back yard where you'll find a huge stamped-concrete patio just ready for your family gatherings, and a beautiful inground pool with a newer vinyl liner, pump and automatic pool cleaner. Beyond the back gate of your 2-year old vinyl fence lies the township's Memorial Park featuring a walking trail, dog park, and a gazebo. Greenwich Township hosts several community events in the park throughout the year.Other special attributes of home include central air, 3-zone gas heat, newer double-hung thermal windows, an irrigation system, shed, 1-car garage, attic access, and LOW taxes. Conveniently located just minutes from Interstate 295. Make an appointment to see today. 3D VIRTUAL TOUR ACCESSIBLE.
Location
State NJ
County Gloucester
Area Greenwich Twp (20807)
Zoning RES
Rooms
Other Rooms Living Room, Dining Room, Primary Bedroom, Bedroom 2, Bedroom 3, Kitchen, Family Room, Bedroom 1, Office, Primary Bathroom
Interior
Hot Water Natural Gas
Heating Baseboard - Hot Water, Zoned
Cooling Central A/C
Equipment Dishwasher, Dryer, Microwave, Oven/Range - Gas, Stainless Steel Appliances, Washer, Disposal
Fireplace N
Appliance Dishwasher, Dryer, Microwave, Oven/Range - Gas, Stainless Steel Appliances, Washer, Disposal
Heat Source Natural Gas
Laundry Main Floor
Exterior
Exterior Feature Patio(s), Porch(es)
Parking Features Garage - Front Entry
Garage Spaces 3.0
Pool In Ground
Water Access N
Accessibility None
Porch Patio(s), Porch(es)
Attached Garage 1
Total Parking Spaces 3
Garage Y
Building
Story 3+
Sewer Public Sewer
Water Public
Architectural Style Split Level
Level or Stories 3+
Additional Building Above Grade, Below Grade
New Construction N
Schools
Elementary Schools Broad Street
Middle Schools Nehaunsey
School District Greenwich Township Public Schools
Others
Senior Community No
Tax ID 07-00107-00017
Ownership Fee Simple
SqFt Source Assessor
Acceptable Financing Cash, Conventional, FHA, USDA, VA
Listing Terms Cash, Conventional, FHA, USDA, VA
Financing Cash,Conventional,FHA,USDA,VA
Special Listing Condition Standard
Read Less

Bought with Dung-Kim Brady • Keller Williams Realty - Cherry Hill
GET MORE INFORMATION




