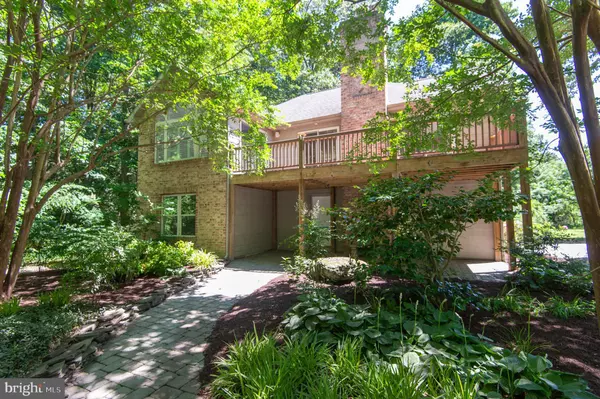For more information regarding the value of a property, please contact us for a free consultation.
8585 MITCHELL RD Denton, MD 21629
Want to know what your home might be worth? Contact us for a FREE valuation!

Our team is ready to help you sell your home for the highest possible price ASAP
Key Details
Sold Price $325,000
Property Type Single Family Home
Sub Type Detached
Listing Status Sold
Purchase Type For Sale
Square Footage 2,072 sqft
Price per Sqft $156
Subdivision None Available
MLS Listing ID MDCM124174
Sold Date 07/31/20
Style Contemporary
Bedrooms 3
Full Baths 2
HOA Y/N N
Abv Grd Liv Area 2,072
Originating Board BRIGHT
Year Built 2004
Annual Tax Amount $3,167
Tax Year 2019
Lot Size 9.540 Acres
Acres 9.54
Property Description
PRIVATE and beautifully maintained 3 bedroom 2 bath home with lovely front and rear Trex composite decks. One car garage and outdoor shed. Enjoy paradise on this 9+ wooded acres. ( 6.19 with house,3.35 additional acres directly across the street). Interior features include: Fresh paint throughout with Sea Salt-Duron Paint* New Granite kitchen counter tops with fully tiled back splash*Upgraded carpet with premium padding* Recessed lighting*Ceiling fans * Window treatments throughout includes plantation shutter*2 Old Carolina handmade brick fireplaces with energy efficient pellet stove insert and wood stove insert * Spacious owner's suite includes walk in closet* slider to front deck *master bath with double sinks* walk in shower*soaking tub with jets. Room to add a pole barn,stable or oversize garage. Endless possibilities come with this lovely tranquil opportunity..Priced to sell..THIS ONE WON'T LAST
Location
State MD
County Caroline
Zoning R
Rooms
Other Rooms Kitchen, Family Room
Main Level Bedrooms 2
Interior
Interior Features Combination Kitchen/Living, Floor Plan - Open, Kitchen - Island, Primary Bath(s), Window Treatments, Wood Floors, Wood Stove
Hot Water Electric
Heating Heat Pump(s)
Cooling Central A/C, Ceiling Fan(s)
Flooring Ceramic Tile, Hardwood, Carpet
Fireplaces Number 2
Equipment Built-In Microwave, Dishwasher, Icemaker, Oven/Range - Electric, Range Hood, Refrigerator, Stove, Washer/Dryer Stacked
Fireplace Y
Appliance Built-In Microwave, Dishwasher, Icemaker, Oven/Range - Electric, Range Hood, Refrigerator, Stove, Washer/Dryer Stacked
Heat Source Electric
Exterior
Parking Features Garage - Front Entry
Garage Spaces 1.0
Water Access N
View Trees/Woods
Accessibility None
Attached Garage 1
Total Parking Spaces 1
Garage Y
Building
Story 2
Sewer On Site Septic
Water Well
Architectural Style Contemporary
Level or Stories 2
Additional Building Above Grade, Below Grade
New Construction N
Schools
School District Caroline County Public Schools
Others
Senior Community No
Tax ID 0603038149
Ownership Fee Simple
SqFt Source Estimated
Special Listing Condition Standard
Read Less

Bought with Kevin Lyons • Cummings & Co. Realtors
GET MORE INFORMATION




