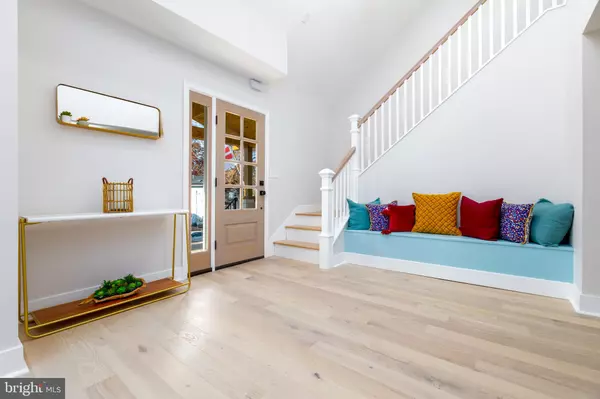For more information regarding the value of a property, please contact us for a free consultation.
3065 CLINTON ST NE Washington, DC 20018
Want to know what your home might be worth? Contact us for a FREE valuation!

Our team is ready to help you sell your home for the highest possible price ASAP
Key Details
Sold Price $780,000
Property Type Single Family Home
Sub Type Detached
Listing Status Sold
Purchase Type For Sale
Square Footage 2,650 sqft
Price per Sqft $294
Subdivision Woodridge
MLS Listing ID DCDC452412
Sold Date 02/05/20
Style Bungalow,Craftsman
Bedrooms 5
Full Baths 4
HOA Y/N N
Abv Grd Liv Area 1,950
Originating Board BRIGHT
Year Built 1925
Annual Tax Amount $2,754
Tax Year 2019
Lot Size 3,704 Sqft
Acres 0.09
Property Description
Beautifully updated 5 bedroom and 4 bathroom single family home in the heart of Woodridge spanning over 2,600 SF! This homes exterior has massive curb appeal and it continues as you enter the home. Walking up, you will notice subtle details that make this home feel special and custom such as the flower box under the living room windows, the wood gables, and the built-in swing on the front porch. Enter through the front door into a striking light filled 2-story entryway canopied by 4 skylights. Walk straight through a large dining room, perfect to host large family and friend gatherings into a spacious, functional, and luxurious chefs kitchen quartz countertops and GE Profile appliances. The 2-story living room is cozy yet roomy. The main level has adapted to what many buyers now want - an open concept with some light definition. Top floor master suite has a walk-in closet, a spacious bathroom, that is paired with a grand bedroom with vaulted ceilings. Out from the master suite is a laundry center with side by side washer/dryer so you can actually work and store supplies and linens. Turn the corner to a hallway leading you to another full bathroom and 2 bedrooms. The lower level suite has versatility starting with a separate entrance and interior access. It has a kitchenette, dining area, full bathroom, and a large space to serve as second living room, a bedroom, or both! Flex space for your everyday needs or the opportunity to generate rental income. There are 3 large closets for all of your storage needs. Walk out the side entrance of the lower level or out of the kitchen's french doors to a deck that spans the length of the home in the rear. Deck overlooks the fenced in newly sodded green space. Secured parking in rear.
Location
State DC
County Washington
Zoning RB1
Rooms
Basement Connecting Stairway, Side Entrance
Main Level Bedrooms 1
Interior
Cooling Central A/C
Heat Source Natural Gas
Exterior
Water Access N
Accessibility None
Garage N
Building
Story 2.5
Sewer Public Sewer
Water Public
Architectural Style Bungalow, Craftsman
Level or Stories 2.5
Additional Building Above Grade, Below Grade
New Construction N
Schools
School District District Of Columbia Public Schools
Others
Senior Community No
Tax ID 4320//0052
Ownership Fee Simple
SqFt Source Assessor
Acceptable Financing Cash, Conventional, FHA, VA
Listing Terms Cash, Conventional, FHA, VA
Financing Cash,Conventional,FHA,VA
Special Listing Condition Standard
Read Less

Bought with Alan Chargin • Keller Williams Capital Properties



