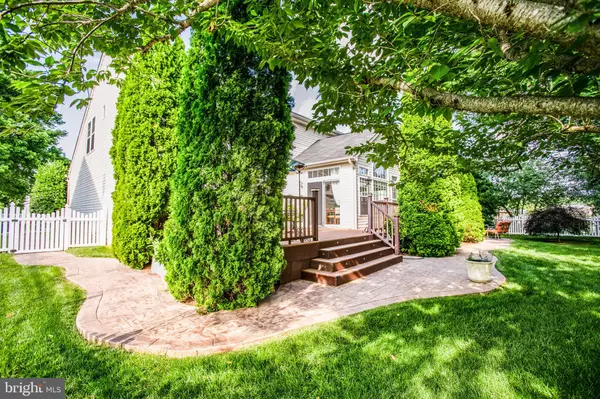For more information regarding the value of a property, please contact us for a free consultation.
6 COBHAM CT Stafford, VA 22554
Want to know what your home might be worth? Contact us for a FREE valuation!

Our team is ready to help you sell your home for the highest possible price ASAP
Key Details
Sold Price $589,999
Property Type Single Family Home
Sub Type Detached
Listing Status Sold
Purchase Type For Sale
Square Footage 4,826 sqft
Price per Sqft $122
Subdivision Stowe Of Amyclae
MLS Listing ID VAST222654
Sold Date 08/14/20
Style Traditional
Bedrooms 4
Full Baths 3
Half Baths 1
HOA Fees $55/mo
HOA Y/N Y
Abv Grd Liv Area 3,326
Originating Board BRIGHT
Year Built 2002
Annual Tax Amount $4,492
Tax Year 2020
Lot Size 0.276 Acres
Acres 0.28
Property Description
This is the one you have been waiting for. This Tuscany home is better than new and situated on a very quiet cul-de-sac in the Stowe of Amyclae. This almost 5000sqft home has been meticulously well cared for inside and out by its current owners. This one hits all the checkmarks with quality upgrades throughout on a fully fenced, landscaped, lush, green lot. The entrance is accentuated by a two-story foyer and a staircase with beautiful wrought iron balustrades. This open floor plan home emphasizes ease of living with beautiful hardwood floors throughout the main level and porcelain tile in the sunroom, half bath, and laundry/mudroom. The main level features 9-foot ceilings with crown molding. Central to the main level is the dream kitchen with 42-inch cabinets, a large island, expansive Silestone counters, tile backsplash, and stainless steel appliances (Jenn Aire 5 burner gas cooktop, GE Profile double oven with convection, Kitchen Aid refrigerator, GE Profile microwave, and dishwasher). A great room is located off of the kitchen as well as a formal dining area. In front of the kitchen is the sun-filled, custom tiled sunroom overlooking a beautifully landscaped backyard. The sunroom is a perfect location for watching the sunrise and enjoying your morning coffee. Access the oversized Trex deck and yard through the sunroom patio door. The private oasis features a landscaped yard with 8 zone irrigation, a large water fountain, stamped concrete sidewalk and patio, vinyl picket fence and several trees (Tulip Poplar, Shumard Oak, Cypress, White Pine, Japanese Maple, CrepeMyrtles, Cherry, a couple of Magnolias and Arborvitaes) providing summer shade and privacy. The area is designed for entertaining or just relaxing in privacy listening to the chirping birds. The upper level features an updated owners suite with double doors and a tray ceiling. This sanctuary includes a sitting room with inch maple flooring, his and her walk-in closets with hardwood floors and built-in organizers, and an en-suite bathroom. At the end of the day indulge in the spa-like bath with heated travertine floors, double vanity with Silestone, a large jetted soaking tub, and a beautiful tile shower with a glass door and front. There are also three bedrooms and a bathroom with double sinks, granite countertop, shower, and tiled floor. THE BASEMENT PROVIDES ANOTHER FIRST-CLASS VENUE FOR ENTERTAINING OR RELAXING. WALKING THROUGH A HANDCRAFTED MAHOGANY DOOR DECORATED WITH WROUGHT IRON VINES AND GRAPES THERE IS A WINE CELLAR WITH A TASTING ROOM THAT FEATURES STACKED ROCK WALLS, CEDAR CEILING, AND CORK FLOORING. THE SIX-SEAT THEATRE CONSISTS OF PREMIUM CARPET, RECLINING SEATING FOR SIX, A RAISED BACK ROW, A 101 INCH STEWART FIREHAWK FILM SCREEN AND AN LCD MITSUBISHI CEILING PROJECTOR. The main space was used for a bar and gathering. The gym could be an extra bedroom (NTC). Also storage areas, full bath, and utility room. The HVAC is 2-zone, Carrier, updated in 2012 (upstairs) and 2019 downstairs, both still under warranty. The 75-gallon gas water heater was also proactively replaced in 2019. Minutes to I95, shopping, and dining.
Location
State VA
County Stafford
Zoning R1
Rooms
Other Rooms Living Room, Dining Room, Primary Bedroom, Sitting Room, Bedroom 2, Bedroom 3, Bedroom 4, Kitchen, Family Room, Sun/Florida Room, Exercise Room, Other, Office, Recreation Room, Primary Bathroom, Full Bath
Basement Fully Finished
Interior
Interior Features Kitchen - Country, Kitchen - Island, Primary Bath(s), Intercom, Floor Plan - Open, Wood Floors
Hot Water Natural Gas
Heating Forced Air
Cooling Central A/C
Fireplaces Number 1
Fireplaces Type Fireplace - Glass Doors
Equipment Cooktop, Disposal, Dryer, Icemaker, Built-In Microwave, Oven - Double, Oven - Self Cleaning, Oven - Wall, Refrigerator, Dishwasher, Exhaust Fan, Washer
Furnishings No
Fireplace Y
Window Features Double Pane,Palladian,Screens
Appliance Cooktop, Disposal, Dryer, Icemaker, Built-In Microwave, Oven - Double, Oven - Self Cleaning, Oven - Wall, Refrigerator, Dishwasher, Exhaust Fan, Washer
Heat Source Natural Gas
Exterior
Exterior Feature Deck(s), Patio(s)
Parking Features Garage - Front Entry, Garage Door Opener
Garage Spaces 2.0
Amenities Available Tot Lots/Playground
Water Access N
Roof Type Composite
Accessibility None
Porch Deck(s), Patio(s)
Attached Garage 2
Total Parking Spaces 2
Garage Y
Building
Lot Description Level
Story 3
Sewer Public Sewer
Water Public
Architectural Style Traditional
Level or Stories 3
Additional Building Above Grade, Below Grade
Structure Type 9'+ Ceilings,Tray Ceilings
New Construction N
Schools
Elementary Schools Winding Creek
Middle Schools Rodney E Thompson
High Schools Colonial Forge
School District Stafford County Public Schools
Others
HOA Fee Include Common Area Maintenance,Trash
Senior Community No
Tax ID 28-J-1- -88
Ownership Fee Simple
SqFt Source Assessor
Security Features Electric Alarm
Acceptable Financing Cash, Conventional, FHA, VA
Horse Property N
Listing Terms Cash, Conventional, FHA, VA
Financing Cash,Conventional,FHA,VA
Special Listing Condition Standard
Read Less

Bought with Paul M Porthouse • Long & Foster Real Estate, Inc.
GET MORE INFORMATION




