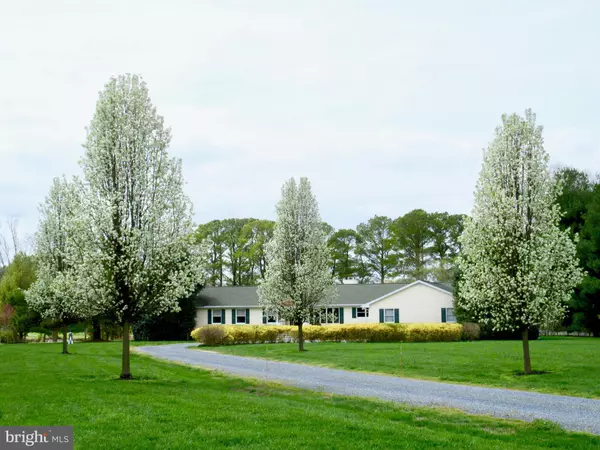For more information regarding the value of a property, please contact us for a free consultation.
26617 ARCADIA SHORES RD Easton, MD 21601
Want to know what your home might be worth? Contact us for a FREE valuation!

Our team is ready to help you sell your home for the highest possible price ASAP
Key Details
Sold Price $745,000
Property Type Single Family Home
Sub Type Detached
Listing Status Sold
Purchase Type For Sale
Square Footage 2,986 sqft
Price per Sqft $249
Subdivision Arcadia Shores
MLS Listing ID MDTA137672
Sold Date 07/02/20
Style Ranch/Rambler
Bedrooms 3
Full Baths 3
HOA Y/N N
Abv Grd Liv Area 2,986
Originating Board BRIGHT
Year Built 1987
Annual Tax Amount $4,810
Tax Year 2019
Lot Size 5.100 Acres
Acres 5.1
Lot Dimensions 222,156sf
Property Description
This single story, pristine and very well maintained Waterfront home between Easton and St. MIchael's is ready and waiting for you to come and enjoy, just in time for summer! Well maintained 5+acre lot, with gorgeous trees, shrubs and perennials, water views, pier ready for you to launch your small boat, kayak or canoe and head for the St. Michaels Harbor or the Crab Claw, or just enjoy some fishing. Beautiful In-Ground, heated Pool (new Vinyl Liner), Sliding Board & Diving board. Take in the pool and water views from the large Deck and Patio. Outdoor furniture and Gas Grill are already in place for your entertaining enjoyment. Beautiful Wood and Tile floors cover the main living areas. Double Fireplace between Dining Room and Den. Large Glass windows and doors on the water side to the spacious open Kitchen with a large Island and nice Pantry make for many great features. Lots of recessed and track lighting throughout. The Master Suite has a wonderful sitting room with a Stone corner Fireplace (gas), Hardwood Floors & His and Her Walk-In closets and a beautiful Master Bath; Tile, Vaulted Ceilings, Jacuzzi tub, separate shower and toilet areas. Just off the Master Bedroom there is a nice private outdoor area with Hot Tub and access from the Master Bedroom and the Guest Room. This home has loads of storage and built-ins in the large laundry room, the living room, the den, the pantry, and the office. The garage is an attached and oversized 2 car garage. 2 Sheds for all of your tools, toys, boating and pool equipment. Home Warranty Included. Don't miss this one!
Location
State MD
County Talbot
Zoning RESIDENTIAL
Rooms
Other Rooms Dining Room, Primary Bedroom, Sitting Room, Bedroom 2, Bedroom 3, Kitchen, Family Room, Den, Library, Foyer, Breakfast Room, Bathroom 2, Bathroom 3, Primary Bathroom
Main Level Bedrooms 3
Interior
Interior Features Breakfast Area, Ceiling Fan(s), Central Vacuum, Chair Railings, Crown Moldings, Entry Level Bedroom, Formal/Separate Dining Room, Kitchen - Eat-In, Kitchen - Island, Kitchen - Table Space, Primary Bath(s), Pantry, Recessed Lighting, Skylight(s), Stain/Lead Glass, Upgraded Countertops, Walk-in Closet(s), WhirlPool/HotTub
Heating Heat Pump(s)
Cooling Heat Pump(s)
Fireplaces Number 2
Fireplaces Type Fireplace - Glass Doors, Gas/Propane, Stone, Corner, Brick
Equipment Built-In Microwave, Central Vacuum, Dishwasher, Dryer - Electric, Extra Refrigerator/Freezer, Icemaker, Oven/Range - Electric, Refrigerator, Stainless Steel Appliances, Washer
Fireplace Y
Appliance Built-In Microwave, Central Vacuum, Dishwasher, Dryer - Electric, Extra Refrigerator/Freezer, Icemaker, Oven/Range - Electric, Refrigerator, Stainless Steel Appliances, Washer
Heat Source Electric
Exterior
Exterior Feature Deck(s), Patio(s), Porch(es)
Parking Features Additional Storage Area, Garage Door Opener, Garage - Front Entry
Garage Spaces 2.0
Water Access Y
Water Access Desc Boat - Powered,Canoe/Kayak,Fishing Allowed
Accessibility None
Porch Deck(s), Patio(s), Porch(es)
Attached Garage 2
Total Parking Spaces 2
Garage Y
Building
Story 1
Sewer Community Septic Tank, Private Septic Tank
Water Well
Architectural Style Ranch/Rambler
Level or Stories 1
Additional Building Above Grade, Below Grade
New Construction N
Schools
School District Talbot County Public Schools
Others
Senior Community No
Tax ID 2101053426
Ownership Fee Simple
SqFt Source Estimated
Special Listing Condition Standard
Read Less

Bought with Thomas H Gordon • RLAH @properties



