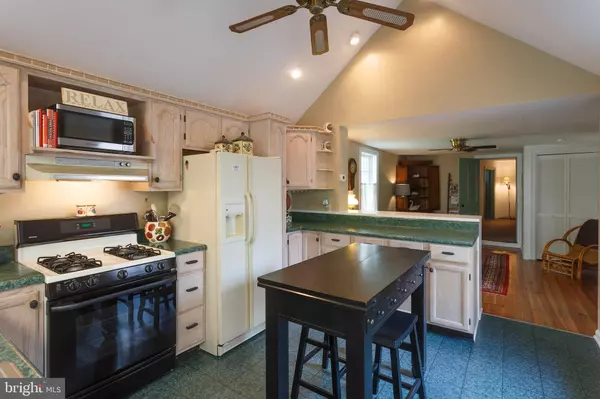For more information regarding the value of a property, please contact us for a free consultation.
5764 MAIN ST Rock Hall, MD 21661
Want to know what your home might be worth? Contact us for a FREE valuation!

Our team is ready to help you sell your home for the highest possible price ASAP
Key Details
Sold Price $285,000
Property Type Single Family Home
Sub Type Detached
Listing Status Sold
Purchase Type For Sale
Square Footage 2,736 sqft
Price per Sqft $104
Subdivision Rock Hall
MLS Listing ID MDKE114952
Sold Date 11/16/20
Style Victorian
Bedrooms 3
Full Baths 2
Half Baths 1
HOA Y/N N
Abv Grd Liv Area 2,736
Originating Board BRIGHT
Year Built 1896
Annual Tax Amount $2,878
Tax Year 2020
Lot Size 6,808 Sqft
Acres 0.16
Property Description
This meticulously maintained house on Main Street feels like a private oasis, yet situated right in the center of town. From the gorgeous sun room, through the French doors, you'll be lured into the gardens situated behind the house. There is access from one of the bedrooms to a fabulously relaxing roof-top deck. Just a short stroll to Rock Hall's shopping, restaurants and an acclaimed jazz venue. Casey Dowling House, circa 1896, restored commercial property in water-oriented Rock Hall...eleven marinas just minutes away! Beautiful main apartment is used as a vacation rental. There is a second 1-bdrm apartment on second floor, and a 20x40 storefront on main level. (Would be perfect for a book store, or gift shop, artists studio...or...?) Cathedral ceilings, skylights, multiple decks. A piece of beloved Rock Hall history, you will be able to move right in knowing this was wonderfully cared for with love and an eye for detail.
Location
State MD
County Kent
Zoning C-3
Rooms
Other Rooms Living Room, Bedroom 2, Bedroom 3, Kitchen, Breakfast Room, Bedroom 1, Sun/Florida Room, Laundry, Other, Attic
Interior
Interior Features Family Room Off Kitchen, Breakfast Area, Combination Kitchen/Dining, Combination Kitchen/Living, Kitchen - Island, Combination Dining/Living, Window Treatments, Wood Floors, Floor Plan - Open
Hot Water Electric
Heating Hot Water
Cooling Window Unit(s), Ceiling Fan(s), Wall Unit
Equipment Dishwasher, Dryer, Refrigerator, Stove, Washer, Water Heater, Disposal
Furnishings Yes
Fireplace N
Appliance Dishwasher, Dryer, Refrigerator, Stove, Washer, Water Heater, Disposal
Heat Source Propane - Leased
Exterior
Exterior Feature Balcony, Deck(s), Patio(s), Roof
Fence Decorative, Fully, Privacy, Other
Amenities Available Baseball Field, Basketball Courts, Beach, Beauty Salon, Boat Ramp, Convenience Store, Gift Shop, Library, Pool - Outdoor, Tennis Courts
Water Access N
Roof Type Shingle
Accessibility None
Porch Balcony, Deck(s), Patio(s), Roof
Road Frontage Public
Garage N
Building
Lot Description Landscaping, Secluded, Private
Story 3
Sewer Public Sewer
Water Public
Architectural Style Victorian
Level or Stories 3
Additional Building Above Grade
New Construction N
Schools
School District Kent County Public Schools
Others
Senior Community No
Tax ID 1505021537
Ownership Fee Simple
SqFt Source Assessor
Special Listing Condition Standard
Read Less

Bought with Courtney Chipouras • Gunther-McClary Real Estate
GET MORE INFORMATION




