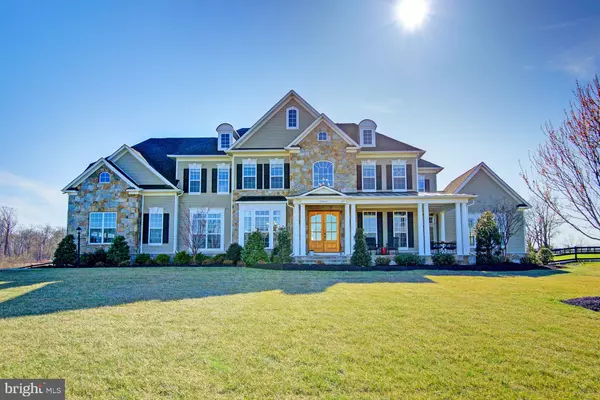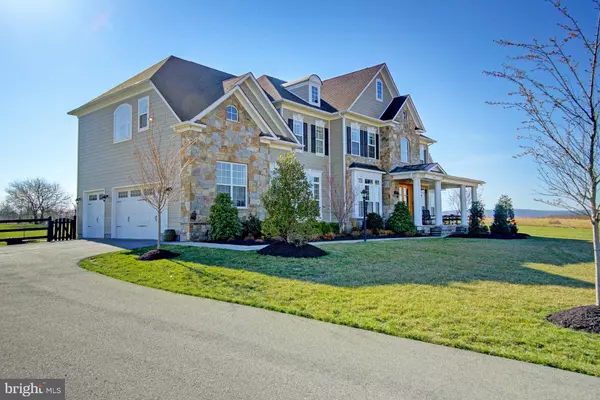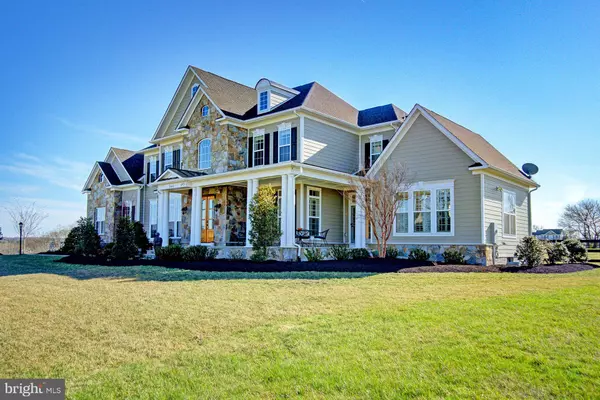For more information regarding the value of a property, please contact us for a free consultation.
39561 CHARLES HENRY PL Waterford, VA 20197
Want to know what your home might be worth? Contact us for a FREE valuation!

Our team is ready to help you sell your home for the highest possible price ASAP
Key Details
Sold Price $1,050,000
Property Type Single Family Home
Sub Type Detached
Listing Status Sold
Purchase Type For Sale
Square Footage 8,053 sqft
Price per Sqft $130
Subdivision Wheatland Estates
MLS Listing ID VALO381038
Sold Date 06/12/20
Style Colonial
Bedrooms 5
Full Baths 6
Half Baths 1
HOA Fees $71/qua
HOA Y/N Y
Abv Grd Liv Area 5,553
Originating Board BRIGHT
Year Built 2014
Annual Tax Amount $11,207
Tax Year 2020
Lot Size 3.000 Acres
Acres 3.0
Property Description
Motivated sellers just dropped $150k!! Breathtaking Inside and Out. Built in 2014, former Model.Elegant Hardie-Plank & Stone Elevation with Huge Front Porch.Welcoming Foyer Flanked by Living and Dining Rooms. Gallery Leads to Separate, State of the Art Bourbon Room, Home Office or Bedroom with Luxury Full Bath,Club Room and Keeping Room.Stunning Owner s Bedroom Suite Featuring Large Light-Filled Sitting Room with Wet Bar, 2 Walk-In Closets, Dressing Room and Private Veranda. Enjoy this Resort Style Owner s Bathroom with Freestanding Soaking Tub, Frameless Shower, Custom Lighting, Double Vanities, and Sauna.Generous Space Abounds on the Finished Lower Level with Approx 2,500 Square Feet. Plenty of Options with Additional Guest Bedroom, Full Bath, Expansive Gym, Media Room, Built in Bar plus Storage. Just Over 3 Acres of Stunning Outdoor Space and Grounds. Expansive Views of Mountains to the West with all the Southern Sunlight Exposure you could ask for. Enjoy the Newly Added Deck,Patio, Barbecue Area and Fire Pit.
Location
State VA
County Loudoun
Zoning LOUDOUN
Rooms
Basement Full
Main Level Bedrooms 1
Interior
Interior Features Bar, Breakfast Area, Built-Ins, Butlers Pantry, Chair Railings, Curved Staircase, Entry Level Bedroom, Family Room Off Kitchen, Floor Plan - Open, Formal/Separate Dining Room, Kitchen - Island, Kitchen - Gourmet, Kitchen - Table Space, Primary Bath(s), Pantry, Recessed Lighting, Sauna, Stall Shower, Store/Office, Upgraded Countertops, Walk-in Closet(s), Wet/Dry Bar, Water Treat System, Window Treatments, Wood Floors
Hot Water 60+ Gallon Tank
Heating Forced Air
Cooling Ceiling Fan(s), Central A/C
Flooring Carpet, Ceramic Tile, Hardwood
Fireplaces Number 3
Fireplaces Type Gas/Propane, Mantel(s), Stone
Equipment Built-In Microwave, Cooktop, Cooktop - Down Draft, Dishwasher, Disposal, Dryer, Exhaust Fan, Icemaker, Microwave, Oven - Double, Range Hood, Refrigerator, Stainless Steel Appliances, Washer, Water Heater - High-Efficiency
Fireplace Y
Appliance Built-In Microwave, Cooktop, Cooktop - Down Draft, Dishwasher, Disposal, Dryer, Exhaust Fan, Icemaker, Microwave, Oven - Double, Range Hood, Refrigerator, Stainless Steel Appliances, Washer, Water Heater - High-Efficiency
Heat Source Propane - Owned
Laundry Upper Floor
Exterior
Exterior Feature Balcony, Deck(s), Patio(s), Terrace, Porch(es)
Parking Features Garage - Side Entry, Garage Door Opener
Garage Spaces 3.0
Fence Partially, Rear
Utilities Available Cable TV, Phone, Propane, Water Available
Water Access N
View Garden/Lawn, Mountain, Panoramic, Pasture, Scenic Vista
Accessibility None
Porch Balcony, Deck(s), Patio(s), Terrace, Porch(es)
Attached Garage 3
Total Parking Spaces 3
Garage Y
Building
Story 3+
Sewer Septic < # of BR, Private Sewer, Perc Approved Septic
Water Private, Well
Architectural Style Colonial
Level or Stories 3+
Additional Building Above Grade, Below Grade
Structure Type 9'+ Ceilings,Cathedral Ceilings,Tray Ceilings,Vaulted Ceilings
New Construction N
Schools
Elementary Schools Waterford
Middle Schools Harmony
High Schools Woodgrove
School District Loudoun County Public Schools
Others
HOA Fee Include Common Area Maintenance,Snow Removal,Trash
Senior Community No
Tax ID 341162635000
Ownership Fee Simple
SqFt Source Assessor
Security Features Security System,Smoke Detector,Surveillance Sys
Horse Property Y
Special Listing Condition Standard
Read Less

Bought with Kenneth P Stulik • Keller Williams Fairfax Gateway
GET MORE INFORMATION




