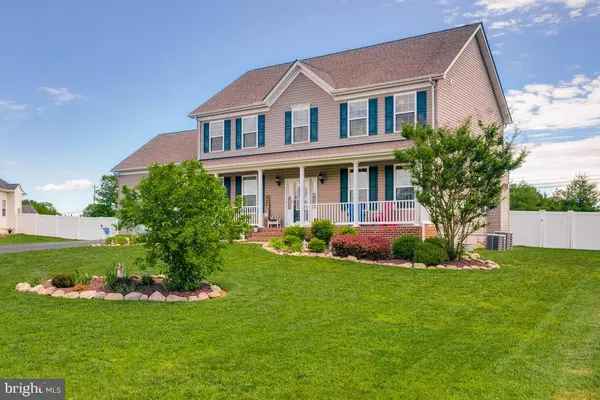For more information regarding the value of a property, please contact us for a free consultation.
28050 FEATHER CT Mechanicsville, MD 20659
Want to know what your home might be worth? Contact us for a FREE valuation!

Our team is ready to help you sell your home for the highest possible price ASAP
Key Details
Sold Price $465,000
Property Type Single Family Home
Sub Type Detached
Listing Status Sold
Purchase Type For Sale
Square Footage 3,926 sqft
Price per Sqft $118
Subdivision Wild Goose Crest Major S
MLS Listing ID MDSM170082
Sold Date 07/30/20
Style Colonial
Bedrooms 5
Full Baths 3
Half Baths 1
HOA Fees $25/ann
HOA Y/N Y
Abv Grd Liv Area 2,632
Originating Board BRIGHT
Year Built 2011
Annual Tax Amount $3,870
Tax Year 2019
Lot Size 0.582 Acres
Acres 0.58
Property Description
WHEN YOU ONLY HAVE TIME TO VIEW THE BEST! Wingate Model built by Quality Built Homes built in 2011. This home is in the Wild Goose Crest Subdivision of Mechanicsville is centrally located for an easy commute to military bases Andrews, Pax River & Dahlgren. The home is just 9 years old and very energy efficient. Despite its young age the owners have recently added loads of upgrades. The master bedroom has an amazing California Closet to keep you super organized and the living room/office has built in cabinetry. The cabinetry in the master bath was updated in 2019. Many of the beautiful lighting fixtures were updated just this year. The gas fireplace in the family room was upgraded in 2019. For the outdoor lover the home as a covered front porch, 14 x 16 rear deck and huge fenced back yard. And if that's not enough take a walk to the Three Notch Trail and get your steps in! This 5 BR/3.5BA Colonial is sure to please with 4 bedrooms upstairs. The walk up basement is fully finished with a 2 large living areas, the 3rd full bath, the 5th bedroom (non conforming - no closet but a full egress window). The home sits on a cul-de-sac on a .56 acre lot.
Location
State MD
County Saint Marys
Zoning RL
Direction Northwest
Rooms
Other Rooms Dining Room, Bedroom 2, Bedroom 3, Bedroom 4, Kitchen, Family Room, Office, Recreation Room, Media Room, Bathroom 2, Primary Bathroom
Basement Fully Finished, Heated, Improved, Outside Entrance, Connecting Stairway, Daylight, Full, Rear Entrance, Sump Pump, Walkout Stairs, Windows
Interior
Interior Features Built-Ins, Crown Moldings, Dining Area, Efficiency, Kitchen - Island, Recessed Lighting, Soaking Tub, Family Room Off Kitchen, Breakfast Area
Hot Water Tankless, Propane
Heating Heat Pump(s), Forced Air
Cooling Central A/C
Flooring Ceramic Tile, Hardwood, Carpet
Fireplaces Number 1
Fireplaces Type Gas/Propane
Equipment Cooktop, Dishwasher, Refrigerator, Range Hood, Washer/Dryer Hookups Only, Water Heater - Tankless, Oven - Double, Built-In Microwave
Fireplace Y
Window Features Low-E,Screens,Sliding,Vinyl Clad,Energy Efficient
Appliance Cooktop, Dishwasher, Refrigerator, Range Hood, Washer/Dryer Hookups Only, Water Heater - Tankless, Oven - Double, Built-In Microwave
Heat Source Electric, Propane - Leased
Laundry Upper Floor
Exterior
Exterior Feature Porch(es), Deck(s)
Parking Features Garage - Front Entry, Inside Access
Garage Spaces 2.0
Utilities Available Under Ground
Water Access N
Roof Type Architectural Shingle
Accessibility None
Porch Porch(es), Deck(s)
Attached Garage 2
Total Parking Spaces 2
Garage Y
Building
Story 3
Sewer Septic Exists, Private Sewer
Water Public
Architectural Style Colonial
Level or Stories 3
Additional Building Above Grade, Below Grade
Structure Type 9'+ Ceilings,Dry Wall,Cathedral Ceilings
New Construction N
Schools
Elementary Schools Mechanicsville
Middle Schools Margaret Brent
High Schools Chopticon
School District St. Mary'S County Public Schools
Others
Pets Allowed Y
Senior Community No
Tax ID 1905064538
Ownership Fee Simple
SqFt Source Assessor
Acceptable Financing FHA, Conventional, Cash, FHVA, VA, USDA
Horse Property N
Listing Terms FHA, Conventional, Cash, FHVA, VA, USDA
Financing FHA,Conventional,Cash,FHVA,VA,USDA
Special Listing Condition Standard
Pets Allowed No Pet Restrictions
Read Less

Bought with Connie M. Fitzgerald • RE/MAX Closers
GET MORE INFORMATION




