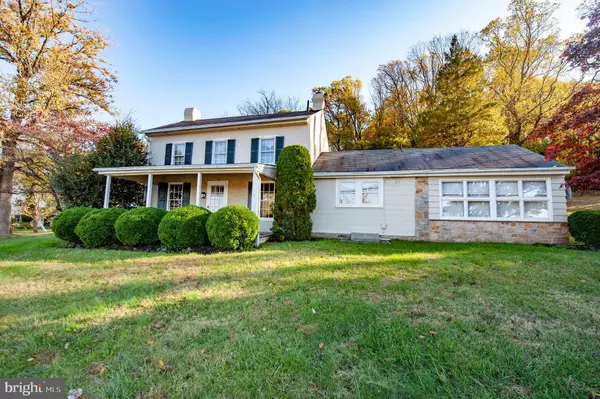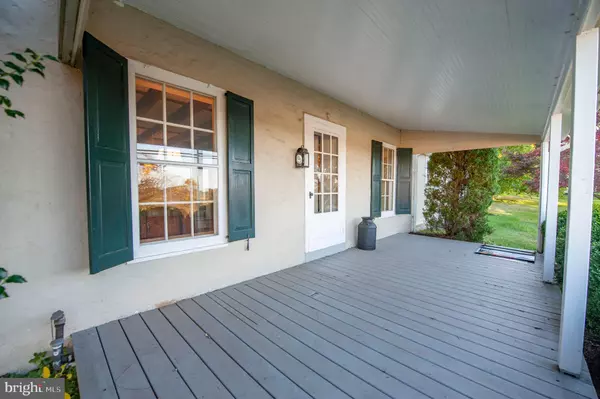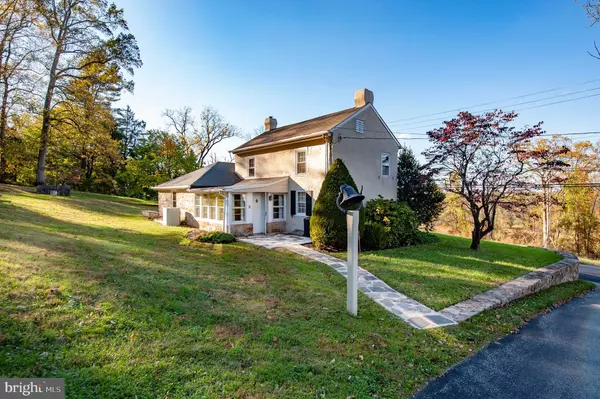For more information regarding the value of a property, please contact us for a free consultation.
19 OAKWOOD LN Phoenixville, PA 19460
Want to know what your home might be worth? Contact us for a FREE valuation!

Our team is ready to help you sell your home for the highest possible price ASAP
Key Details
Sold Price $340,000
Property Type Single Family Home
Sub Type Detached
Listing Status Sold
Purchase Type For Sale
Square Footage 1,472 sqft
Price per Sqft $230
Subdivision None Available
MLS Listing ID PACT491940
Sold Date 03/11/20
Style Colonial
Bedrooms 2
Full Baths 2
HOA Y/N N
Abv Grd Liv Area 1,472
Originating Board BRIGHT
Year Built 1775
Annual Tax Amount $6,156
Tax Year 2020
Lot Size 1.100 Acres
Acres 1.1
Lot Dimensions 0.00 x 0.00
Property Description
Historic farmhouse situated on 1 acre with views overlooking Valley Forge National Park. Built circa 1775, an inviting covered front porch with fantastic sunset views welcomes you to this 1,472 square foot single family home. Inside, find a charming living/dining room with original wood burning fireplace, authentic hardwood floors, and beam ceiling, fully functional eat-in kitchen with plenty of cabinet space awaits your personal updates, study with built-ins and plenty of natural sunlight, and family room complete with beautiful exposed interior stone wall. A convenient first floor Master Suite completes this layout. Ascend the servant stairs to the second-floor private retreat guest bedroom with en suite and dressing room. Become a part of living history and make 19 Oakwood Lane your new home. A separate one-bedroom carriage house apartment above the 3-car garage is currently rented with a long-term tenant. There is also a carport, finished storage area, and half bath. Rent out these parking spaces too and put all that money towards your mortgage! Please call us for the 3D tour, Virtual Reality, Floor Plan and personalized website that we created especially for this home. Some photos have been digitally enhanced. Public sewer, well water. This premier location offers quick access to World-class shopping, commuter routes, parks, restaurants, and entertainment, yet is tucked away in a peaceful Schuylkill Township setting. Make your appointment today!
Location
State PA
County Chester
Area Schuylkill Twp (10327)
Zoning R1
Rooms
Other Rooms Living Room, Primary Bedroom, Bedroom 2, Kitchen, Family Room, Bonus Room
Basement Partial
Main Level Bedrooms 1
Interior
Interior Features Carpet, Ceiling Fan(s), Curved Staircase, Dining Area, Entry Level Bedroom, Family Room Off Kitchen, Floor Plan - Traditional, Kitchen - Galley, Kitchen - Table Space, Primary Bedroom - Bay Front, Stall Shower, Wood Floors
Hot Water S/W Changeover
Heating Forced Air
Cooling Central A/C
Flooring Carpet, Hardwood
Fireplaces Number 1
Fireplaces Type Wood
Equipment Built-In Range, Dishwasher, Oven - Self Cleaning
Furnishings No
Fireplace Y
Appliance Built-In Range, Dishwasher, Oven - Self Cleaning
Heat Source Oil
Laundry Basement
Exterior
Parking Features Additional Storage Area, Garage - Front Entry, Inside Access, Covered Parking
Garage Spaces 3.0
Utilities Available Cable TV
Water Access N
Roof Type Shingle
Accessibility None
Total Parking Spaces 3
Garage Y
Building
Story 2
Foundation Stone
Sewer Public Sewer
Water Private
Architectural Style Colonial
Level or Stories 2
Additional Building Above Grade, Below Grade
New Construction N
Schools
School District Phoenixville Area
Others
Senior Community No
Tax ID 27-07 -0010.0300
Ownership Fee Simple
SqFt Source Estimated
Horse Property N
Special Listing Condition Standard
Read Less

Bought with Betty Angelucci • BHHS Fox & Roach Wayne-Devon
GET MORE INFORMATION




