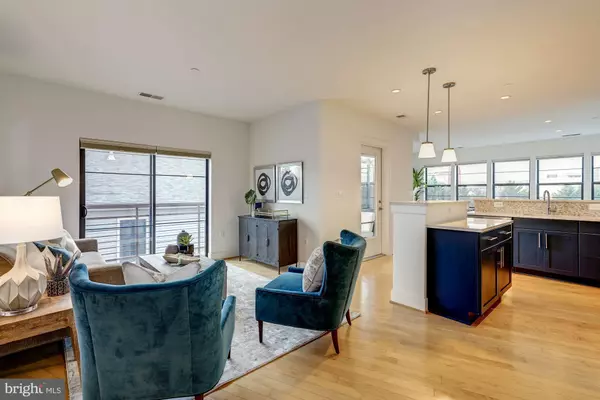For more information regarding the value of a property, please contact us for a free consultation.
5201 WISCONSIN AVE NW #401 Washington, DC 20015
Want to know what your home might be worth? Contact us for a FREE valuation!

Our team is ready to help you sell your home for the highest possible price ASAP
Key Details
Sold Price $695,000
Property Type Condo
Sub Type Condo/Co-op
Listing Status Sold
Purchase Type For Sale
Square Footage 1,288 sqft
Price per Sqft $539
Subdivision Friendship Heights
MLS Listing ID DCDC472966
Sold Date 09/11/20
Style Contemporary,Unit/Flat
Bedrooms 2
Full Baths 2
Condo Fees $914/mo
HOA Y/N N
Abv Grd Liv Area 1,288
Originating Board BRIGHT
Year Built 2010
Annual Tax Amount $5,361
Tax Year 2019
Property Description
Open House Sunday 1-4 Major price reduction on the largest unit in the building on the Penthouse level with multiple outdoor spaces and secure parking!!!! Located just a few short blocks from all the shops and restaurants Friendship Heights has to offer, this quiet, sun-filled, top-floor two-bedroom and two bath corner unit condo at The Harrison offers an exceptional open floor plan with a dining area, living room, and family room, an updated kitchen with island, and three balconies! Should you decide to leave the car in your assigned garage spot, the Friendship Heights Metro Station is a quick walk, making city exploration efficient and stress-free. A new Solar Power System is being installed at The Harrison by the end of 2020 which will reduce electricity costs for the building and provide access to low-cost green energy for condo units. Amenities include a spacious, landscaped courtyard, water features, a BBQ grill, and a cozy fire pit; as well as garage parking and bike racks. The Harrison also welcomes your furry friends and solar panel are being added to the condo association!
Location
State DC
County Washington
Zoning RESIDENTAL
Rooms
Other Rooms Living Room, Dining Room, Kitchen, Family Room, Laundry
Main Level Bedrooms 2
Interior
Interior Features Breakfast Area, Dining Area, Entry Level Bedroom, Flat, Floor Plan - Open, Family Room Off Kitchen, Kitchen - Island, Primary Bath(s), Tub Shower, Wood Floors
Hot Water Natural Gas
Heating Forced Air
Cooling Central A/C
Flooring Hardwood, Carpet, Ceramic Tile
Equipment Oven/Range - Electric, Microwave, Refrigerator, Dishwasher, Disposal
Furnishings No
Fireplace N
Appliance Oven/Range - Electric, Microwave, Refrigerator, Dishwasher, Disposal
Heat Source Electric
Laundry Washer In Unit, Dryer In Unit, Main Floor
Exterior
Exterior Feature Balconies- Multiple
Parking Features Garage - Front Entry, Garage Door Opener
Garage Spaces 1.0
Parking On Site 1
Amenities Available Common Grounds, Elevator, Reserved/Assigned Parking
Water Access N
View City
Accessibility Elevator, Ramp - Main Level
Porch Balconies- Multiple
Total Parking Spaces 1
Garage N
Building
Story 3
Unit Features Garden 1 - 4 Floors
Sewer Public Sewer
Water Public
Architectural Style Contemporary, Unit/Flat
Level or Stories 3
Additional Building Above Grade, Below Grade
New Construction N
Schools
School District District Of Columbia Public Schools
Others
Pets Allowed Y
HOA Fee Include Gas,Water,Management,Trash,Ext Bldg Maint,Parking Fee,Common Area Maintenance,Snow Removal,Reserve Funds
Senior Community No
Tax ID 1665//2041
Ownership Condominium
Horse Property N
Special Listing Condition Standard
Pets Allowed Dogs OK, Cats OK
Read Less

Bought with Kimberly A. Casey • Washington Fine Properties ,LLC
GET MORE INFORMATION




