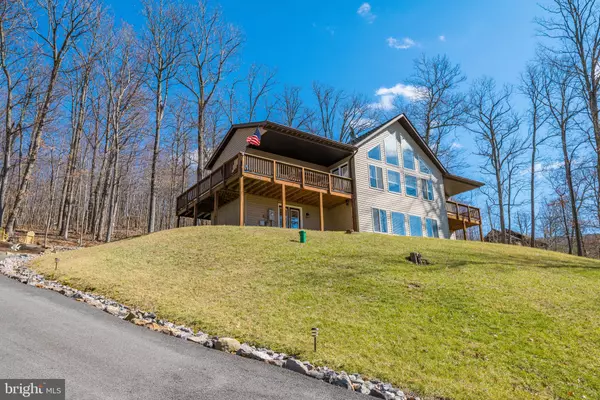For more information regarding the value of a property, please contact us for a free consultation.
608 VENUS BRANCH RD Front Royal, VA 22630
Want to know what your home might be worth? Contact us for a FREE valuation!

Our team is ready to help you sell your home for the highest possible price ASAP
Key Details
Sold Price $340,000
Property Type Single Family Home
Sub Type Detached
Listing Status Sold
Purchase Type For Sale
Square Footage 2,660 sqft
Price per Sqft $127
Subdivision Shen Farms
MLS Listing ID VAWR139490
Sold Date 04/14/20
Style Chalet
Bedrooms 4
Full Baths 3
HOA Y/N N
Abv Grd Liv Area 1,364
Originating Board BRIGHT
Year Built 2012
Annual Tax Amount $2,330
Tax Year 2019
Lot Size 1.230 Acres
Acres 1.23
Property Description
One of a kind beautiful chalet with gorgeous views! Located in quiet secluded neighborhood. Easy commuter access to Route 50 & 66. Offers many upgrades to include granite counter tops, new stainless steel appliances, vaulted ceilings, hardwood floors. Fully finished basement with granite bar. Ceiling fans in many rooms. Enjoy amazing views from multiple decks or from your master suite private balcony. Fenced in yard. Beautiful lake and playground just down the road as well as nearby river access.
Location
State VA
County Warren
Zoning R
Rooms
Other Rooms Living Room, Primary Bedroom, Kitchen, Family Room, Bedroom 1, Laundry, Utility Room, Bathroom 1, Bathroom 2
Basement Fully Finished, Heated, Interior Access, Outside Entrance, Walkout Level
Main Level Bedrooms 3
Interior
Interior Features Bar, Breakfast Area, Ceiling Fan(s), Combination Dining/Living, Dining Area, Entry Level Bedroom, Family Room Off Kitchen, Kitchen - Eat-In, Primary Bath(s), Recessed Lighting, Upgraded Countertops, Water Treat System, Wet/Dry Bar, Wood Floors
Heating Heat Pump(s), Wood Burn Stove
Cooling Central A/C, Ceiling Fan(s), Heat Pump(s)
Flooring Hardwood, Laminated
Fireplaces Number 1
Fireplaces Type Wood, Screen
Equipment Built-In Microwave, Cooktop, Dishwasher, Extra Refrigerator/Freezer, Oven/Range - Electric, Refrigerator, Stainless Steel Appliances, Water Heater
Furnishings No
Fireplace Y
Window Features Double Pane,Screens
Appliance Built-In Microwave, Cooktop, Dishwasher, Extra Refrigerator/Freezer, Oven/Range - Electric, Refrigerator, Stainless Steel Appliances, Water Heater
Heat Source Central, Wood
Laundry Lower Floor
Exterior
Exterior Feature Patio(s), Porch(es), Deck(s), Wrap Around
Fence Wood
Water Access N
View Mountain
Street Surface Gravel
Accessibility None
Porch Patio(s), Porch(es), Deck(s), Wrap Around
Garage N
Building
Lot Description Trees/Wooded
Story 2
Sewer Septic Exists
Water Well
Architectural Style Chalet
Level or Stories 2
Additional Building Above Grade, Below Grade
Structure Type Dry Wall,Vaulted Ceilings
New Construction N
Schools
High Schools Warren County
School District Warren County Public Schools
Others
Pets Allowed Y
Senior Community No
Tax ID 15E 4 4 123A
Ownership Fee Simple
SqFt Source Assessor
Acceptable Financing Cash, Conventional, FHA, VA
Listing Terms Cash, Conventional, FHA, VA
Financing Cash,Conventional,FHA,VA
Special Listing Condition Standard
Pets Allowed No Pet Restrictions
Read Less

Bought with Chelsea Gabriella Betah • Century 21 Redwood Realty



