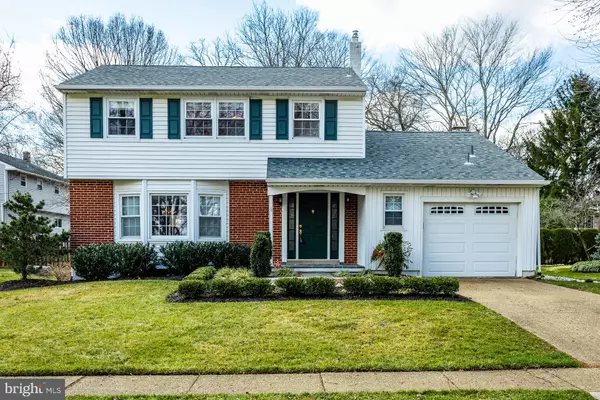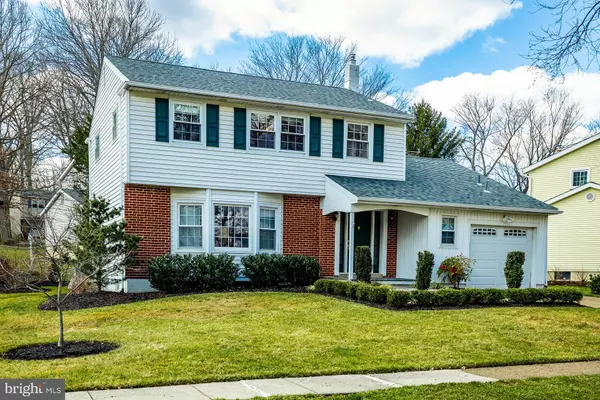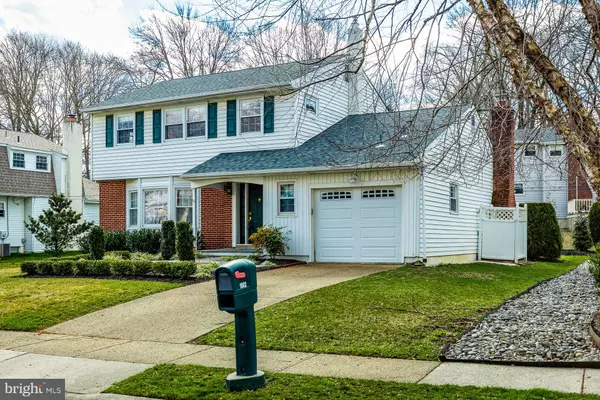For more information regarding the value of a property, please contact us for a free consultation.
1002 TWEEDBROOK RD Wilmington, DE 19810
Want to know what your home might be worth? Contact us for a FREE valuation!

Our team is ready to help you sell your home for the highest possible price ASAP
Key Details
Sold Price $330,000
Property Type Single Family Home
Sub Type Detached
Listing Status Sold
Purchase Type For Sale
Square Footage 1,850 sqft
Price per Sqft $178
Subdivision Darley Woods
MLS Listing ID DENC496180
Sold Date 04/09/20
Style Colonial
Bedrooms 4
Full Baths 1
Half Baths 2
HOA Fees $3/ann
HOA Y/N Y
Abv Grd Liv Area 1,850
Originating Board BRIGHT
Year Built 1967
Annual Tax Amount $2,731
Tax Year 2019
Lot Size 9,148 Sqft
Acres 0.21
Lot Dimensions 70.00 x 100.00
Property Description
Meticulously maintained and updated colonial in Brandywine Hundred. This spacious home has been lovingly cared for though the years by its current, long time owners. The main floor of this center hall colonial features a large living room with bow window, formal dining room, large eat-in kitchen with granite counters, under mount sink, gas cook top, wall oven and neutral tile floor, powder room and family room with brick wood burning fireplace with access to a private back yard complete with deck and paver patio. The upstairs offers 4 spacious bedrooms with hardwood floors underneath the carpet. Other features include a professionally installed slate walkway, replacement windows, walk up attic, partially finished basement, and attached garage. Conveniently located within the Brandywine School District close to parks, shopping, restaurants, public transportation, minutes to I-95 for an easy commute to Philadelphia or Wilmington.
Location
State DE
County New Castle
Area Brandywine (30901)
Zoning NC6.5
Rooms
Other Rooms Living Room, Dining Room, Primary Bedroom, Bedroom 2, Bedroom 3, Bedroom 4, Kitchen, Family Room
Basement Partial, Full
Interior
Interior Features Carpet, Chair Railings, Dining Area, Ceiling Fan(s), Family Room Off Kitchen, Kitchen - Eat-In, Kitchen - Table Space, Upgraded Countertops, Window Treatments, Wood Floors
Hot Water Natural Gas
Heating Forced Air
Cooling Central A/C
Flooring Hardwood, Carpet, Tile/Brick
Fireplaces Number 1
Fireplaces Type Mantel(s), Wood, Brick
Equipment Dishwasher, Disposal, Dryer, Microwave, Oven - Wall, Oven/Range - Gas, Refrigerator, Washer, Water Heater
Fireplace Y
Window Features Bay/Bow,Replacement
Appliance Dishwasher, Disposal, Dryer, Microwave, Oven - Wall, Oven/Range - Gas, Refrigerator, Washer, Water Heater
Heat Source Natural Gas
Laundry Basement
Exterior
Exterior Feature Deck(s)
Parking Features Garage - Front Entry
Garage Spaces 1.0
Utilities Available Natural Gas Available, Sewer Available, Water Available
Water Access N
View Park/Greenbelt
Roof Type Shingle,Asphalt
Accessibility None
Porch Deck(s)
Attached Garage 1
Total Parking Spaces 1
Garage Y
Building
Story 2
Foundation Block
Sewer Public Sewer
Water Public
Architectural Style Colonial
Level or Stories 2
Additional Building Above Grade, Below Grade
New Construction N
Schools
Middle Schools Talley
High Schools Concord
School District Brandywine
Others
HOA Fee Include Snow Removal,Common Area Maintenance
Senior Community No
Tax ID 06-046.00-108
Ownership Fee Simple
SqFt Source Estimated
Security Features Security System
Acceptable Financing Cash, Conventional, FHA, VA
Listing Terms Cash, Conventional, FHA, VA
Financing Cash,Conventional,FHA,VA
Special Listing Condition Standard
Read Less

Bought with Laurie Komorowski • Compass RE



