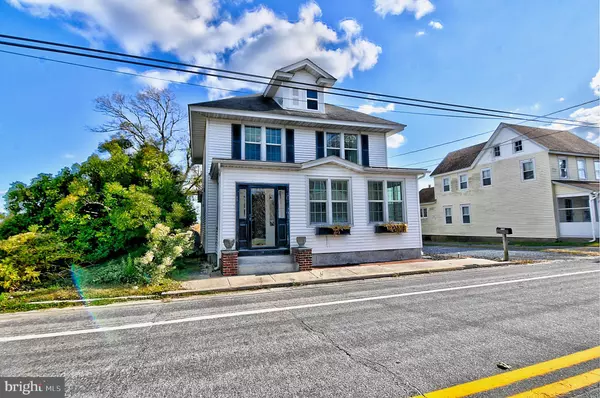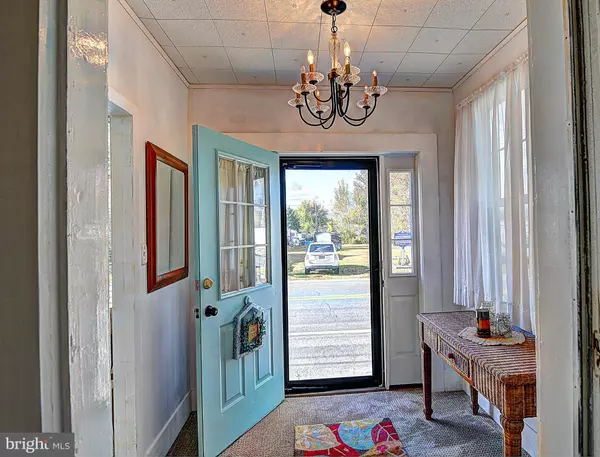For more information regarding the value of a property, please contact us for a free consultation.
3220 MAIN ST Frederica, DE 19946
Want to know what your home might be worth? Contact us for a FREE valuation!

Our team is ready to help you sell your home for the highest possible price ASAP
Key Details
Sold Price $195,000
Property Type Single Family Home
Sub Type Detached
Listing Status Sold
Purchase Type For Sale
Square Footage 1,822 sqft
Price per Sqft $107
Subdivision Bowers Beach
MLS Listing ID DEKT233846
Sold Date 02/03/20
Style Traditional,Cottage
Bedrooms 3
Full Baths 1
Half Baths 1
HOA Y/N N
Abv Grd Liv Area 1,822
Originating Board BRIGHT
Year Built 1930
Annual Tax Amount $506
Tax Year 2019
Lot Size 7,937 Sqft
Acres 0.18
Lot Dimensions 49.50 x 160.34
Property Description
Beautifully updated home in the town of Bowers Beach. Enjoy the charm of an older home, but with the desired amenities of a modern day home. Traditional first floor with formal dining room, living room and sun porch, powder room, bright kitchen with farm sink and stainless steel appliances overlooking a brand new deck. New high end carpet throughout the entire home providing warmth, comfort and design. Private backyard is fully fenced. Newly renovated garage for great storage. Upstairs you will find 3 bedrooms and a large full bath and laundry as well as walk-up attic storage. Beautiful home in great condition close to the Air Force Base and Milford Hospital very, very short bike ride to the beach! First floor is window A/C but the second floor does have central air. The current owners have put some wonderful finishing touches on this home inside and out and now it's ready for its new owner!
Location
State DE
County Kent
Area Lake Forest (30804)
Zoning NA
Rooms
Other Rooms Living Room, Dining Room, Primary Bedroom, Kitchen, Breakfast Room, Bathroom 1, Additional Bedroom
Interior
Interior Features Attic, Carpet, Floor Plan - Traditional, Formal/Separate Dining Room, Water Treat System, Window Treatments, Wood Floors
Hot Water Electric
Heating Forced Air, Heat Pump(s)
Cooling Central A/C, Window Unit(s)
Flooring Hardwood, Carpet
Equipment Stainless Steel Appliances, Refrigerator, Dishwasher, Dryer, Washer, Water Conditioner - Owned, Water Heater
Fireplace N
Window Features Replacement
Appliance Stainless Steel Appliances, Refrigerator, Dishwasher, Dryer, Washer, Water Conditioner - Owned, Water Heater
Heat Source Oil, Electric
Laundry Upper Floor
Exterior
Exterior Feature Deck(s)
Parking Features Garage - Front Entry
Garage Spaces 3.0
Fence Fully
Amenities Available Beach
Water Access N
Roof Type Shingle
Accessibility None
Porch Deck(s)
Total Parking Spaces 3
Garage Y
Building
Lot Description Cleared, Landscaping, Rear Yard
Story 2
Sewer Public Sewer
Water Well
Architectural Style Traditional, Cottage
Level or Stories 2
Additional Building Above Grade
New Construction N
Schools
Elementary Schools Lake Forest East
Middle Schools Lake Forest
High Schools Lake Forest
School District Lake Forest
Others
Pets Allowed Y
Senior Community No
Tax ID SM-01-11420-01-4200-000
Ownership Fee Simple
SqFt Source Assessor
Acceptable Financing Cash, Conventional, FHA, FHA 203(k), VA
Horse Property N
Listing Terms Cash, Conventional, FHA, FHA 203(k), VA
Financing Cash,Conventional,FHA,FHA 203(k),VA
Special Listing Condition Standard
Pets Allowed Cats OK, Dogs OK
Read Less

Bought with Tina L Stewart • Myers Realty



