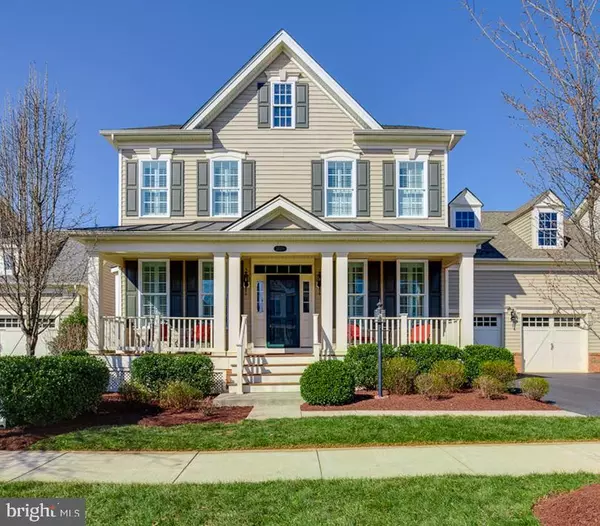For more information regarding the value of a property, please contact us for a free consultation.
24255 CRABTREE CT Aldie, VA 20105
Want to know what your home might be worth? Contact us for a FREE valuation!

Our team is ready to help you sell your home for the highest possible price ASAP
Key Details
Sold Price $755,000
Property Type Single Family Home
Sub Type Detached
Listing Status Sold
Purchase Type For Sale
Square Footage 3,232 sqft
Price per Sqft $233
Subdivision Lenah Mill
MLS Listing ID VALO404318
Sold Date 04/30/20
Style Colonial
Bedrooms 4
Full Baths 2
Half Baths 1
HOA Fees $140/mo
HOA Y/N Y
Abv Grd Liv Area 3,232
Originating Board BRIGHT
Year Built 2014
Annual Tax Amount $6,489
Tax Year 2019
Lot Size 8,276 Sqft
Acres 0.19
Property Description
For showing information or video tours call 703-975-9897. Interest rates have dropped to the lowest in history take advantage with this Expanded Parker Manor model with two story bump out backing to trees. This home is filled with upgrades including the Sarasota Sun Room, expanded family room, bay windows, and the extended Grand Master Suite. Hardwood floors throughout the whole home. Gourmet kitchen with stainless steel appliances, granite countertops, custom cabinetry, xl pantry, and breakfast area. Attached family room with a cozy fireplace and ceiling fan. Elegant chair rail molding and crown molding flow through the true dining room and living room. Main level mud room with laundry machines that leads to the extra large 2 car garage. Upstairs Master bedroom has walk in closet, bonus room, and large en suite bathroom with stand alone shower and soaking tub. Situated on the back of the home for privacy and views of the tree line. Three more large bedrooms on the same level as the Master. All of the bedrooms have tons of closet space and ceiling fans. The 2nd level also has a custom hall closet and another full bathroom. Fresh paint throughout the entire home. Covered front porch overlooks quiet street. Trex deck off of the sun room with stairs to the paver patio in the backyard surrounded by a picket fence. Walk out basement that has added square footage for walk in storage space and the bump out that leads to the backyard. This expanded model is one of a kind on a fantastic street in Lenah Mills. Zoned for Lightridge next year your family will able to enjoy the brand new, state of the art, largest sq ft high school in Loudoun County!
Location
State VA
County Loudoun
Zoning 01
Rooms
Other Rooms Bonus Room
Basement Full, Daylight, Partial, Heated, Outside Entrance, Rough Bath Plumb, Unfinished, Walkout Level, Windows
Interior
Interior Features Breakfast Area, Ceiling Fan(s), Crown Moldings, Dining Area, Family Room Off Kitchen, Floor Plan - Open, Formal/Separate Dining Room, Kitchen - Eat-In, Kitchen - Gourmet, Primary Bath(s), Pantry, Recessed Lighting, Soaking Tub, Upgraded Countertops, Walk-in Closet(s), Window Treatments, Wood Floors, Kitchen - Island, Chair Railings
Hot Water Natural Gas
Heating Forced Air
Cooling Central A/C
Flooring Hardwood
Fireplaces Number 1
Equipment Built-In Microwave, Cooktop, Dishwasher, Disposal, Dryer, Exhaust Fan, Icemaker, Microwave, Oven - Wall, Refrigerator, Stainless Steel Appliances, Water Heater, Washer, Cooktop - Down Draft
Fireplace Y
Window Features Bay/Bow,Double Hung,Low-E
Appliance Built-In Microwave, Cooktop, Dishwasher, Disposal, Dryer, Exhaust Fan, Icemaker, Microwave, Oven - Wall, Refrigerator, Stainless Steel Appliances, Water Heater, Washer, Cooktop - Down Draft
Heat Source Natural Gas
Laundry Main Floor
Exterior
Exterior Feature Deck(s), Patio(s), Terrace, Enclosed
Parking Features Garage - Front Entry, Garage Door Opener, Oversized, Additional Storage Area
Garage Spaces 2.0
Fence Fully, Picket
Amenities Available Bike Trail, Club House, Common Grounds, Community Center, Exercise Room, Fitness Center, Jog/Walk Path, Lake, Tot Lots/Playground, Water/Lake Privileges, Tennis Courts, Swimming Pool, Recreational Center, Pool - Outdoor, Soccer Field
Water Access N
View Trees/Woods
Accessibility Other
Porch Deck(s), Patio(s), Terrace, Enclosed
Attached Garage 2
Total Parking Spaces 2
Garage Y
Building
Lot Description Backs to Trees, Landscaping, Rear Yard, Front Yard, No Thru Street, Cul-de-sac
Story 3+
Sewer Public Sewer
Water Public
Architectural Style Colonial
Level or Stories 3+
Additional Building Above Grade, Below Grade
Structure Type 9'+ Ceilings
New Construction N
Schools
Elementary Schools Goshen Post
Middle Schools Mercer
High Schools John Champe
School District Loudoun County Public Schools
Others
Pets Allowed Y
HOA Fee Include Insurance,Trash,Snow Removal,Road Maintenance,Reserve Funds,Pool(s),Management
Senior Community No
Tax ID 246268727000
Ownership Fee Simple
SqFt Source Estimated
Special Listing Condition Standard
Pets Allowed Case by Case Basis
Read Less

Bought with Conor Sullivan • KW Metro Center
GET MORE INFORMATION




