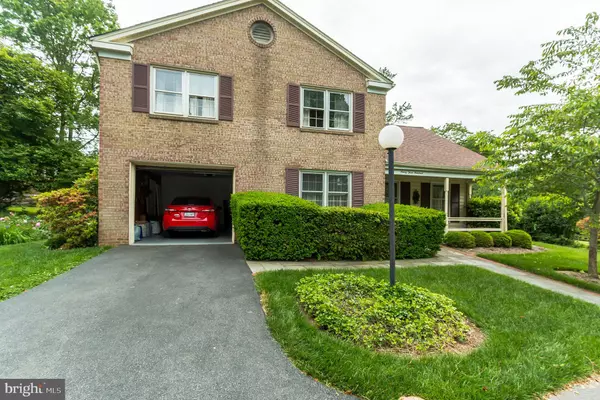For more information regarding the value of a property, please contact us for a free consultation.
9300 HAYMARKET PL Gaithersburg, MD 20886
Want to know what your home might be worth? Contact us for a FREE valuation!

Our team is ready to help you sell your home for the highest possible price ASAP
Key Details
Sold Price $460,000
Property Type Single Family Home
Sub Type Detached
Listing Status Sold
Purchase Type For Sale
Square Footage 2,352 sqft
Price per Sqft $195
Subdivision Whetstone
MLS Listing ID MDMC710536
Sold Date 07/15/20
Style Colonial
Bedrooms 4
Full Baths 2
Half Baths 1
HOA Fees $152/qua
HOA Y/N Y
Abv Grd Liv Area 2,052
Originating Board BRIGHT
Year Built 1968
Annual Tax Amount $4,392
Tax Year 2019
Lot Size 7,377 Sqft
Acres 0.17
Property Description
Move right in to this attractive and spacious home on a quiet cul-de-sac! Main level offers great flow for entertaining. Large front-facing living room. Silestone counters in kitchen and extra custom cabinets. Cozy family room with beamed ceiling and brick wood-burning fireplace - overlooks backyard and large flagstone patio. Upper level with four bedrooms and two full bathrooms. Lower level recreation room (or large space for office/exercise/man cave). 3 walk-in closets (foyer, MBR , 4th BR). Lots of closets and storage. Stairway chairlift from main to upper level can stay, or will be removed if desired. Lots of hardwood flooring (some is under carpet). Cozy shaded front porch with brick & flagstone walkway. new roof in 2019. Private cul-de-sac. Adjacent common area lot adds buffer to nearby street. Shady Grove Metro Station 4.9 miles. Gaithersburg MARC Station 2.3 miles. Public bus stop nearby. Convenient to major commuter routes. Easy access to I270 & ICC. HOA fee includes pool memberships, snow removal, trash pickup.
Location
State MD
County Montgomery
Zoning R90
Rooms
Other Rooms Living Room, Dining Room, Primary Bedroom, Bedroom 2, Bedroom 3, Bedroom 4, Kitchen, Family Room, Foyer, Laundry, Recreation Room, Storage Room, Bathroom 2, Primary Bathroom, Half Bath
Basement Partial, Partially Finished, Connecting Stairway, Interior Access
Interior
Interior Features Attic, Breakfast Area, Carpet, Chair Railings, Dining Area, Family Room Off Kitchen, Exposed Beams, Formal/Separate Dining Room, Kitchen - Eat-In, Kitchen - Table Space, Primary Bath(s), Tub Shower, Walk-in Closet(s), Window Treatments, Wood Floors, Upgraded Countertops, Recessed Lighting
Hot Water Natural Gas
Heating Forced Air
Cooling Central A/C
Flooring Carpet, Ceramic Tile, Hardwood
Fireplaces Number 1
Equipment Dishwasher, Disposal, Refrigerator, Oven/Range - Electric, Dryer, Water Heater
Fireplace Y
Window Features Storm,Screens
Appliance Dishwasher, Disposal, Refrigerator, Oven/Range - Electric, Dryer, Water Heater
Heat Source Natural Gas
Laundry Basement, Has Laundry, Lower Floor
Exterior
Parking Features Garage - Front Entry, Garage Door Opener, Inside Access
Garage Spaces 2.0
Fence Partially, Rear, Split Rail, Wire
Utilities Available Cable TV
Amenities Available Basketball Courts, Bike Trail, Common Grounds, Community Center, Jog/Walk Path, Lake, Party Room, Pool - Outdoor, Swimming Pool, Tennis Courts, Tot Lots/Playground, Volleyball Courts
Water Access N
Accessibility Chairlift
Attached Garage 1
Total Parking Spaces 2
Garage Y
Building
Lot Description Cul-de-sac, Landscaping
Story 3
Sewer Public Sewer
Water Public
Architectural Style Colonial
Level or Stories 3
Additional Building Above Grade, Below Grade
New Construction N
Schools
Elementary Schools Whetstone
Middle Schools Montgomery Village
High Schools Watkins Mill
School District Montgomery County Public Schools
Others
HOA Fee Include Common Area Maintenance,Management,Pool(s),Recreation Facility,Reserve Funds,Snow Removal,Trash
Senior Community No
Tax ID 160900810295
Ownership Fee Simple
SqFt Source Assessor
Special Listing Condition Standard
Read Less

Bought with Steven N Epstein • Long & Foster Real Estate, Inc.



