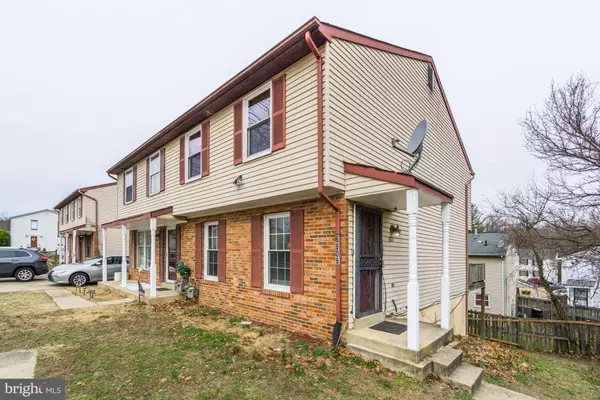For more information regarding the value of a property, please contact us for a free consultation.
8806 EAST GRV Upper Marlboro, MD 20774
Want to know what your home might be worth? Contact us for a FREE valuation!

Our team is ready to help you sell your home for the highest possible price ASAP
Key Details
Sold Price $232,000
Property Type Townhouse
Sub Type Interior Row/Townhouse
Listing Status Sold
Purchase Type For Sale
Square Footage 1,539 sqft
Price per Sqft $150
Subdivision Chester Grove
MLS Listing ID MDPG559988
Sold Date 08/25/20
Style Traditional
Bedrooms 3
Full Baths 2
Half Baths 1
HOA Fees $16/ann
HOA Y/N Y
Abv Grd Liv Area 1,081
Originating Board BRIGHT
Year Built 1982
Annual Tax Amount $3,351
Tax Year 2020
Lot Size 2,619 Sqft
Acres 0.06
Property Description
In a world where everything is shiny and new and the standard is to pay a premium for someone else s aesthetic choices... what would it look like to make a house into a home of your own? East Grove is an outstanding opportunity to buy at a discount relative to market value and upgrade to your specific tastes. This home offers a versatile floor plan and is just minutes from Joint Base Andrews, so there is excellent potential to house hack and earn some rental income from all that extra space. With all the new investment and development in the southern corner of, Prince George s county, including the Westphalia Community of Upper Marlboro, the retail and infrastructure reflect the significant potential of this region to continue to grow! This home has great space, abundant natural light, plentiful storage, ample space for entertaining and so much more. The rear deck is perfect for outdoor recreation, hosting summer barbecues and still has room to add your creative touch. There is a large recreation room or fourth bedroom in the basement. Do not wait, make this house your home, today!
Location
State MD
County Prince Georges
Zoning R18
Rooms
Other Rooms Living Room, Dining Room, Primary Bedroom, Bedroom 2, Kitchen, Bedroom 1, Laundry, Recreation Room, Bathroom 1, Primary Bathroom, Half Bath
Basement Interior Access, Outside Entrance, Rear Entrance
Interior
Interior Features Carpet, Ceiling Fan(s), Dining Area, Window Treatments
Hot Water Electric
Heating Central
Cooling Central A/C
Flooring Carpet, Vinyl, Tile/Brick
Equipment Dishwasher, Disposal, Dryer, Refrigerator, Stove, Washer, Water Heater, Built-In Microwave
Fireplace N
Appliance Dishwasher, Disposal, Dryer, Refrigerator, Stove, Washer, Water Heater, Built-In Microwave
Heat Source Natural Gas, Solar
Laundry Basement
Exterior
Exterior Feature Deck(s)
Water Access N
Roof Type Shingle
Accessibility None
Porch Deck(s)
Garage N
Building
Story 3
Sewer Public Sewer
Water Public
Architectural Style Traditional
Level or Stories 3
Additional Building Above Grade, Below Grade
New Construction N
Schools
School District Prince George'S County Public Schools
Others
Senior Community No
Tax ID 17060607333
Ownership Fee Simple
SqFt Source Estimated
Acceptable Financing Cash, Conventional, FHA, VA
Listing Terms Cash, Conventional, FHA, VA
Financing Cash,Conventional,FHA,VA
Special Listing Condition Short Sale
Read Less

Bought with Reginald W Butler Jr. • CENTURY 21 Envision



