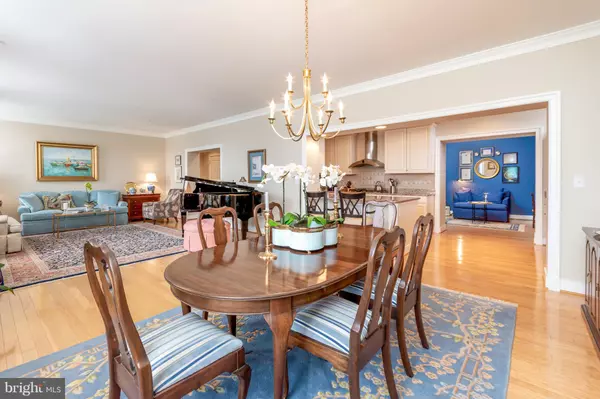For more information regarding the value of a property, please contact us for a free consultation.
66 FRANKLIN ST #509 Annapolis, MD 21401
Want to know what your home might be worth? Contact us for a FREE valuation!

Our team is ready to help you sell your home for the highest possible price ASAP
Key Details
Sold Price $1,295,000
Property Type Condo
Sub Type Condo/Co-op
Listing Status Sold
Purchase Type For Sale
Square Footage 2,527 sqft
Price per Sqft $512
Subdivision Actons Landing Condos
MLS Listing ID MDAA304014
Sold Date 01/10/20
Style Federal
Bedrooms 3
Full Baths 3
Half Baths 1
Condo Fees $981/mo
HOA Y/N N
Abv Grd Liv Area 2,527
Originating Board BRIGHT
Year Built 2007
Annual Tax Amount $14,470
Tax Year 2018
Property Description
This Amazing penthouse just a block off Church Circle and in the heart of downtown, mixes Annapolis history with modern convenience. This is not an age restricted unit. The open concept living- dining room has tons of natural light and beautiful hardwood floors. The kitchen with granite countertops, gas cooktop, wine fridge and tons of storage opens to the living/dining room. The master bedroom includes 4 closets, master bath with double vanities, separate shower and tub plus a huge 13 X 13 patio that over looks Murray Hill. Step out of the second bedroom to another large patio overlooking the city. All of the bedrooms have attached baths and custom organized closets. The condo comes with two parking spaces, which are owned and a leased storage locker within the building. The building boasts a gym, library, rec rooms and meeting rooms. You don't want to miss this one of a kind property. Please see virtual 3D Tour.
Location
State MD
County Anne Arundel
Zoning P
Rooms
Other Rooms Primary Bedroom, Bedroom 2, Bedroom 3, Kitchen, Foyer, Study, Great Room, Laundry, Bathroom 2, Bathroom 3, Primary Bathroom, Half Bath
Main Level Bedrooms 3
Interior
Interior Features Combination Dining/Living, Crown Moldings, Elevator, Entry Level Bedroom, Floor Plan - Open, Primary Bath(s), Recessed Lighting, Walk-in Closet(s), Wine Storage, Wood Floors
Heating Forced Air
Cooling Central A/C
Equipment Built-In Microwave, Cooktop, Dishwasher, Disposal, Dryer, Exhaust Fan, Oven - Single, Range Hood, Refrigerator, Stainless Steel Appliances, Washer, Water Heater
Appliance Built-In Microwave, Cooktop, Dishwasher, Disposal, Dryer, Exhaust Fan, Oven - Single, Range Hood, Refrigerator, Stainless Steel Appliances, Washer, Water Heater
Heat Source Natural Gas
Exterior
Parking Features Inside Access
Garage Spaces 2.0
Amenities Available Bar/Lounge, Common Grounds, Elevator, Exercise Room, Fitness Center, Library, Meeting Room, Party Room
Water Access N
View City
Accessibility Elevator
Attached Garage 2
Total Parking Spaces 2
Garage Y
Building
Story 1
Sewer Public Sewer
Water Public
Architectural Style Federal
Level or Stories 1
Additional Building Above Grade, Below Grade
New Construction N
Schools
Elementary Schools Annapolis
Middle Schools Bates
High Schools Annapolis
School District Anne Arundel County Public Schools
Others
HOA Fee Include Ext Bldg Maint,Common Area Maintenance,All Ground Fee,Insurance,Snow Removal,Recreation Facility
Senior Community No
Tax ID 020600590227294
Ownership Condominium
Horse Property N
Special Listing Condition Standard
Read Less

Bought with Alexandra T Sears • Coldwell Banker Realty



