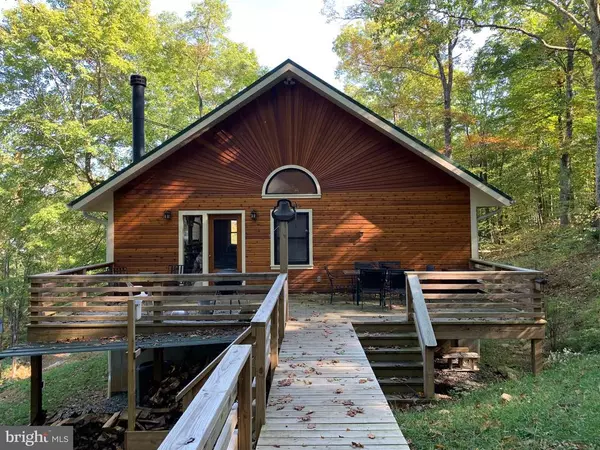For more information regarding the value of a property, please contact us for a free consultation.
942 FLATTOP MOUNTAIN RD Free Union, VA 22940
Want to know what your home might be worth? Contact us for a FREE valuation!

Our team is ready to help you sell your home for the highest possible price ASAP
Key Details
Sold Price $295,000
Property Type Single Family Home
Sub Type Detached
Listing Status Sold
Purchase Type For Sale
Square Footage 2,304 sqft
Price per Sqft $128
Subdivision Flattop Mountain
MLS Listing ID VAGR102850
Sold Date 11/19/20
Style Cabin/Lodge
Bedrooms 2
Full Baths 2
HOA Fees $30/ann
HOA Y/N Y
Abv Grd Liv Area 1,152
Originating Board BRIGHT
Year Built 2015
Annual Tax Amount $1,987
Tax Year 2019
Lot Size 6.700 Acres
Acres 6.7
Property Description
Custom Built Country German Cedar lapped siding cabin by Beaverdam Builders. This 2 bedroom, 2 baths cabin was built in 2015, with a total of 2,304 finished square feet. 2 Lots consisting of 3.41 and 3.26 acres - for a total of 6.7+- acres. Cathedral ceilings and open living room and kitchen. Maple kitchen cabinets and soapstone counter tops. Custom antique sewing cabinet vanity with soapstone bowl. Full basement with wood stove and large game room. Reclaimed Douglas fir wrapped beams and wainscoting. Gas piped for gas fireplace upstairs and vented. Central HVAC for heating and cooling. Outside screened in porch with wood fireplace and adjoining large deck - makes for a wonderful place to enjoy those views and relax. Flattop has direct access to the Appalachian Trail. Internet access. Strong income from Airbnb.
Location
State VA
County Greene
Zoning C-1
Rooms
Basement Fully Finished, Outside Entrance, Poured Concrete
Main Level Bedrooms 1
Interior
Interior Features Combination Kitchen/Living, Exposed Beams, Floor Plan - Open
Hot Water Electric
Heating Central
Cooling Central A/C
Equipment Stove, Refrigerator, Microwave
Fireplace Y
Appliance Stove, Refrigerator, Microwave
Heat Source Electric, Wood
Exterior
Exterior Feature Deck(s), Screened, Porch(es)
Garage Spaces 1.0
Carport Spaces 1
Water Access N
View Mountain, Panoramic, Scenic Vista, Trees/Woods
Roof Type Metal
Street Surface Gravel
Accessibility None
Porch Deck(s), Screened, Porch(es)
Road Frontage Road Maintenance Agreement
Total Parking Spaces 1
Garage N
Building
Story 1
Sewer Septic Pump
Water Well
Architectural Style Cabin/Lodge
Level or Stories 1
Additional Building Above Grade, Below Grade
New Construction N
Schools
Elementary Schools Nathanael Greene
Middle Schools William Monroe
High Schools William Monroe
School District Greene County Public Schools
Others
HOA Fee Include Pool(s),Road Maintenance
Senior Community No
Tax ID NO TAX RECORD
Ownership Fee Simple
SqFt Source Estimated
Horse Property N
Special Listing Condition Standard
Read Less

Bought with Non Member • Non Subscribing Office



