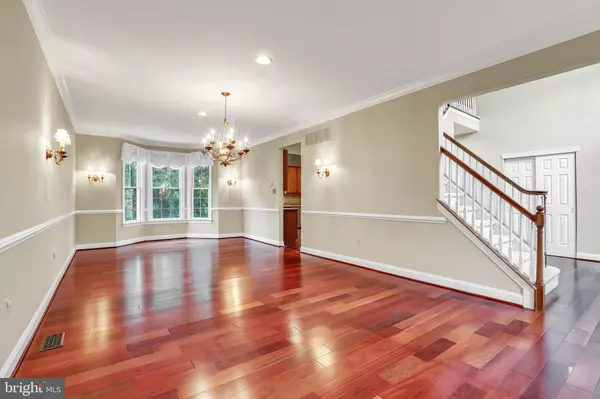For more information regarding the value of a property, please contact us for a free consultation.
2 LENAPE DR New Hope, PA 18938
Want to know what your home might be worth? Contact us for a FREE valuation!

Our team is ready to help you sell your home for the highest possible price ASAP
Key Details
Sold Price $525,000
Property Type Single Family Home
Sub Type Detached
Listing Status Sold
Purchase Type For Sale
Square Footage 3,132 sqft
Price per Sqft $167
Subdivision Orchards At Jerich
MLS Listing ID PABU478186
Sold Date 01/17/20
Style Colonial
Bedrooms 4
Full Baths 2
Half Baths 1
HOA Fees $220/qua
HOA Y/N Y
Abv Grd Liv Area 3,132
Originating Board BRIGHT
Year Built 1998
Annual Tax Amount $8,991
Tax Year 2019
Lot Size 0.370 Acres
Acres 0.37
Lot Dimensions 85.00 x 104.00
Property Description
Owner sadly transferred! Corporate Owned Home with Stucco Inspection and remediation completed!Located in The Orchards at Jericho, a community of only 25 Estate Homes! A true Gem in COUNCIL ROCK school district! Low maintenance living! The HOA here takes care of your outdoor chores! Located across from Jericho National Golf Club and within WALKING DISTANCE to LOCAL PARKS, this home has it all. Enter into a sunlit 2 story foyer which welcomes you to a private first floor study and formal living/dining room complete with Bay window, crown molding, chair rail and gleaming hardwood floors. The gourmet kitchen features NEWER STAINLESS STEEL APPLIANCES, granite counter tops, stone backsplash, 42" cabinets, and an island with seating for 2. Large breakfast area with updated lighting, features sliding doors opening to COZY SCREENED in PORCH. The perfect place to enjoy your morning coffee! Kitchen and breakfast area are open to spacious step down family room. A gas fireplace and large windows complete this family gathering place. Powder room is nicely appointed on main level next to large mudroom/laundry with garage entry. Upstairs you will find 4 bedrooms with tremendous closet space. The master bedroom features vaulted ceiling, and spacious sitting room, large enough for office space, gym, make it your own! 2 walk in closets and hardwood throughout. The master bath is complete with double vanity, stall shower and Jacuzzi tub. Hardwood floors throughout the upstairs are a spectacular addition! The hall bath is perfect to share with double vanity, large linen closet and tub/shower. Basement is fully finished for entertaining and is equipped with optimal storage. The Heating and A/C Mechanicals have recently been replaced with High Energy Efficient Systems. This home is move-in-ready. Interior, freshly painted! Conveniently located for commuting to NJ, NYC, and Philadelphia. The Orchards at Jericho is close to parks, hiking and biking trails, golfing, dining and shopping. HOA fee covers Trash, Lawn, Snow, Common Area, and your Septic Maintenance and Cleaning. Mandaatory Cartus Agreement of Sale and Addendums Apply! All offers considered
Location
State PA
County Bucks
Area Upper Makefield Twp (10147)
Zoning JM
Rooms
Other Rooms Living Room, Primary Bedroom, Bedroom 2, Bedroom 3, Bedroom 4, Kitchen, Family Room, Study
Basement Full
Main Level Bedrooms 4
Interior
Heating Forced Air
Cooling Central A/C
Fireplaces Number 1
Heat Source Propane - Leased
Exterior
Parking Features Garage - Side Entry
Garage Spaces 2.0
Water Access N
Accessibility None
Attached Garage 2
Total Parking Spaces 2
Garage Y
Building
Story 2
Sewer Community Septic Tank, Private Septic Tank
Water Private, Well
Architectural Style Colonial
Level or Stories 2
Additional Building Above Grade, Below Grade
New Construction N
Schools
Elementary Schools Sol Feinstone
School District Council Rock
Others
HOA Fee Include Common Area Maintenance,Lawn Maintenance,Sewer,Snow Removal,Trash,Water
Senior Community No
Tax ID 47-032-017
Ownership Fee Simple
SqFt Source Assessor
Special Listing Condition Standard
Read Less

Bought with James Spaziano • Jay Spaziano Real Estate
GET MORE INFORMATION




