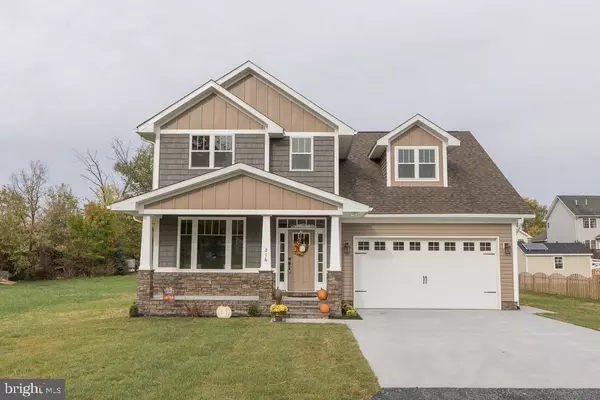For more information regarding the value of a property, please contact us for a free consultation.
212 VIRGINIA ST Strasburg, VA 22657
Want to know what your home might be worth? Contact us for a FREE valuation!

Our team is ready to help you sell your home for the highest possible price ASAP
Key Details
Sold Price $362,000
Property Type Single Family Home
Sub Type Detached
Listing Status Sold
Purchase Type For Sale
Square Footage 2,417 sqft
Price per Sqft $149
Subdivision None Available
MLS Listing ID VASH117620
Sold Date 01/27/20
Style Craftsman
Bedrooms 4
Full Baths 2
Half Baths 1
HOA Y/N N
Abv Grd Liv Area 2,417
Originating Board BRIGHT
Year Built 2019
Annual Tax Amount $1,067
Tax Year 2019
Lot Size 9,409 Sqft
Acres 0.22
Property Description
Mountain Views from this Custom Built Home in Strasburg. Gorgeous 2-story American Craftsman Home built by custom local builder. Stone, Shaker & Batten Board Vinyl.Large Covered Front Porch. Laminate Wood water resistant flooring throughout except bathrooms are custom ceramic tile. Large Open Floor plan on main level- Family Room, Dining Room and Breakfast Nook open to Custom Kitchen with upgraded cabinetry with soft closing. Granite Counter tops. Island & Bar. Upgraded and Stainless Steel Appliances. Front Office/Study or could be guest bedroom on main level. 3 car finished out garage or workshop space with automatic door openers w/back and side entrances. Upper level offers Master Bedroom with Master Bathroom. Custom Ceramic Tile Walk-in Shower & Ceramic Tile Flooring. Spacious Walk-in Closet & Vaulted Ceiling. Laundry on Upper Level. Large Bonus Room or 4th Bedroom & 2 other bedrooms. 15 x 10 Wooden Deck w/ vinyl railing. 2-Zone Heat Pump system. Upgraded Stainless Steel Appliances, Custom Cabinetry w/soft closing. Dead End Street. Builders Warranty.
Location
State VA
County Shenandoah
Zoning R3
Rooms
Other Rooms Dining Room, Primary Bedroom, Bedroom 2, Bedroom 3, Bedroom 4, Kitchen, Family Room, Breakfast Room, Laundry, Office, Bathroom 2, Bonus Room, Primary Bathroom
Interior
Interior Features Breakfast Area, Bar, Ceiling Fan(s), Combination Dining/Living, Combination Kitchen/Dining, Combination Kitchen/Living, Family Room Off Kitchen, Floor Plan - Open, Formal/Separate Dining Room, Kitchen - Eat-In, Kitchen - Island, Primary Bath(s), Recessed Lighting, Pantry, Tub Shower, Stall Shower, Upgraded Countertops, Walk-in Closet(s), Wood Floors
Hot Water Electric
Heating Heat Pump(s)
Cooling Ceiling Fan(s), Heat Pump(s)
Flooring Ceramic Tile, Laminated
Equipment Dishwasher, Disposal, Energy Efficient Appliances, Exhaust Fan, Oven - Self Cleaning, Oven/Range - Electric, Refrigerator, Stainless Steel Appliances, Washer/Dryer Hookups Only, Water Heater
Fireplace N
Window Features Double Hung,Vinyl Clad
Appliance Dishwasher, Disposal, Energy Efficient Appliances, Exhaust Fan, Oven - Self Cleaning, Oven/Range - Electric, Refrigerator, Stainless Steel Appliances, Washer/Dryer Hookups Only, Water Heater
Heat Source Electric
Laundry Hookup, Upper Floor
Exterior
Exterior Feature Deck(s), Porch(es)
Parking Features Garage - Front Entry, Garage Door Opener, Inside Access, Additional Storage Area
Garage Spaces 3.0
Utilities Available DSL Available, Cable TV Available, Fiber Optics Available, Phone Available, Under Ground
Water Access N
View Mountain, City
Roof Type Asphalt,Architectural Shingle
Accessibility 36\"+ wide Halls
Porch Deck(s), Porch(es)
Road Frontage City/County
Attached Garage 3
Total Parking Spaces 3
Garage Y
Building
Lot Description Front Yard, No Thru Street, Rear Yard
Story 2
Foundation Crawl Space
Sewer Public Sewer
Water Public
Architectural Style Craftsman
Level or Stories 2
Additional Building Above Grade, Below Grade
Structure Type 9'+ Ceilings,Vaulted Ceilings,Dry Wall
New Construction Y
Schools
Elementary Schools Sandy Hook
Middle Schools Signal Knob
High Schools Strasburg
School District Shenandoah County Public Schools
Others
Senior Community No
Tax ID 025A401B068 004
Ownership Fee Simple
SqFt Source Assessor
Acceptable Financing Cash, Conventional, FHA, Rural Development, USDA, VA
Listing Terms Cash, Conventional, FHA, Rural Development, USDA, VA
Financing Cash,Conventional,FHA,Rural Development,USDA,VA
Special Listing Condition Standard
Read Less

Bought with Brian Doman • Sager Real Estate



