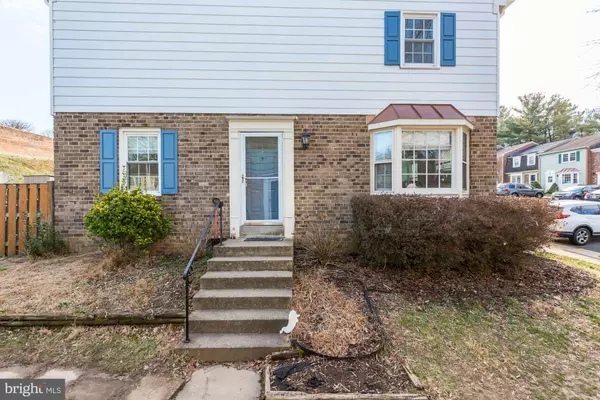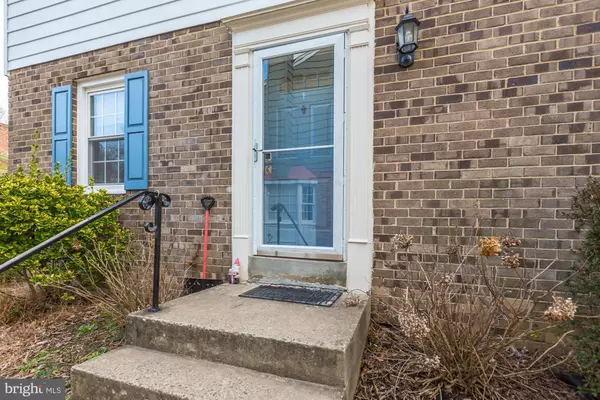For more information regarding the value of a property, please contact us for a free consultation.
5019 MCFARLAND DR Fairfax, VA 22032
Want to know what your home might be worth? Contact us for a FREE valuation!

Our team is ready to help you sell your home for the highest possible price ASAP
Key Details
Sold Price $439,018
Property Type Townhouse
Sub Type End of Row/Townhouse
Listing Status Sold
Purchase Type For Sale
Square Footage 1,897 sqft
Price per Sqft $231
Subdivision Twinbrook
MLS Listing ID VAFX1111704
Sold Date 03/25/20
Style Colonial
Bedrooms 3
Full Baths 2
Half Baths 1
HOA Fees $110/qua
HOA Y/N Y
Abv Grd Liv Area 1,297
Originating Board BRIGHT
Year Built 1978
Annual Tax Amount $4,354
Tax Year 2019
Lot Size 2,170 Sqft
Acres 0.05
Property Description
Beautiful 3 level End-Unit townhouse in highly sought-after Twinbrook neighborhood. Featuring 3 spacious bedrooms and 2.5 baths with main level and upper level all hardwood floors, updated Kitchen w/ newer white cabinets, granite countertops & SS appliances including, Microwave 2019', Washer & Dryer 2018', Stove 2018, Disposer 2018; Formal Dining Rm with two bay windows; & spacious Living Rm w/ French doors to patio & fenced back yard. Master BR suite w/ walk-in closet. Lower level provides Rec Room w/ cozy wood fireplace, a bonus room & newer updated sep. Laundry Rm with sink. Community outdoor pool. Tot lot, 2 assigned parking spaces. Top notch Schools. walk to shopping, minutes to GMU. Commute via express Metrobus or VRE!
Location
State VA
County Fairfax
Zoning 181
Rooms
Other Rooms Living Room, Dining Room, Primary Bedroom, Bedroom 2, Bedroom 3, Kitchen, Foyer, Laundry, Other, Recreation Room
Basement Connecting Stairway
Interior
Interior Features Breakfast Area, Crown Moldings, Chair Railings, Dining Area, Floor Plan - Traditional, Kitchen - Eat-In, Kitchen - Table Space, Primary Bath(s), Upgraded Countertops, Walk-in Closet(s), Wood Floors
Heating Heat Pump(s)
Cooling Central A/C
Fireplaces Number 1
Equipment Dishwasher, Disposal, Dryer, Built-In Microwave, Icemaker, Refrigerator, Washer, Oven/Range - Electric
Appliance Dishwasher, Disposal, Dryer, Built-In Microwave, Icemaker, Refrigerator, Washer, Oven/Range - Electric
Heat Source Electric
Exterior
Amenities Available Pool - Outdoor, Tot Lots/Playground
Water Access N
Accessibility Level Entry - Main
Garage N
Building
Story 3+
Sewer Public Sewer
Water Public
Architectural Style Colonial
Level or Stories 3+
Additional Building Above Grade, Below Grade
New Construction N
Schools
Elementary Schools Laurel Ridge
Middle Schools Robinson Secondary School
High Schools Robinson Secondary School
School District Fairfax County Public Schools
Others
HOA Fee Include Common Area Maintenance,Management,Pool(s),Reserve Funds,Road Maintenance,Snow Removal,Trash
Senior Community No
Tax ID 0693 09 0096
Ownership Fee Simple
SqFt Source Assessor
Special Listing Condition Standard
Read Less

Bought with Kristen H Cacoperdo • CENTURY 21 New Millennium
GET MORE INFORMATION




