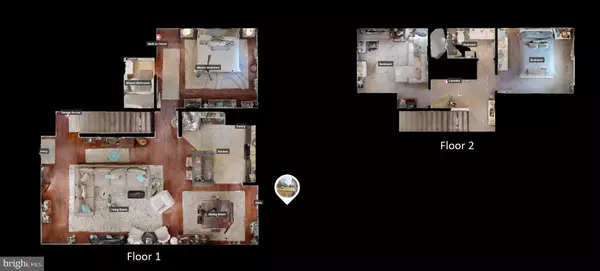For more information regarding the value of a property, please contact us for a free consultation.
34194 HIAWATHA BLVD Dagsboro, DE 19939
Want to know what your home might be worth? Contact us for a FREE valuation!

Our team is ready to help you sell your home for the highest possible price ASAP
Key Details
Sold Price $268,500
Property Type Single Family Home
Sub Type Detached
Listing Status Sold
Purchase Type For Sale
Square Footage 1,300 sqft
Price per Sqft $206
Subdivision Blackwater Village
MLS Listing ID DESU130436
Sold Date 10/06/20
Style Ranch/Rambler
Bedrooms 3
Full Baths 2
HOA Fees $10/ann
HOA Y/N Y
Abv Grd Liv Area 1,300
Originating Board BRIGHT
Year Built 2017
Annual Tax Amount $795
Tax Year 2018
Lot Size 0.829 Acres
Acres 0.83
Property Description
Just like new! Adorable 3 bed/2 bath home on .33 acre, corner lot in Black water Village Community. Open floor plan w/combined living & kitchen. Kitchen includes granite, stainless appliances 2018, water filter, pantry, island w/ sink. new lighting to give a farmhouse feel, ceiling fans in bedrooms. Owner has made tons of upgrades including insulated garage, incapsulated crawl space w/dehumidifier, glass storm door on front, electric storm shutter on NE side of home. Large yard in this pet friendly neighborhood, large concrete patio w/stack stone wall off of the rear deck including a 6 person Saratoga Spa hot tub completed in 2018. Nothing left to do but head to the DE & MD beaches only a short distance away. Low HOA $125 a year and low taxes $900 a year. Indian River school district! *Seller is Firm on purchase price! Lease to own considered
Location
State DE
County Sussex
Area Baltimore Hundred (31001)
Zoning L
Direction Southwest
Rooms
Main Level Bedrooms 1
Interior
Interior Features Breakfast Area, Built-Ins, Carpet, Ceiling Fan(s), Combination Dining/Living, Combination Kitchen/Dining, Combination Kitchen/Living, Entry Level Bedroom, Family Room Off Kitchen, Floor Plan - Open, Kitchen - Eat-In, Kitchen - Gourmet, Kitchen - Island, Kitchen - Table Space, Primary Bath(s), Pantry, Upgraded Countertops, Walk-in Closet(s), Water Treat System, Window Treatments, Wood Floors
Hot Water Electric
Heating Forced Air, Heat Pump - Electric BackUp
Cooling Central A/C
Flooring Carpet, Vinyl, Hardwood
Equipment Negotiable
Furnishings No
Fireplace N
Heat Source Electric
Laundry Upper Floor
Exterior
Parking Features Garage - Front Entry
Garage Spaces 1.0
Fence Board, Partially, Wood
Utilities Available Cable TV, Phone Available, Under Ground
Water Access N
View Trees/Woods
Roof Type Asphalt
Accessibility 2+ Access Exits, Level Entry - Main
Total Parking Spaces 1
Garage Y
Building
Lot Description Corner, Front Yard, Landscaping, Rear Yard, Road Frontage, SideYard(s), Cleared
Story 1
Foundation Crawl Space
Sewer Holding Tank, On Site Septic
Water Well
Architectural Style Ranch/Rambler
Level or Stories 1
Additional Building Above Grade, Below Grade
New Construction N
Schools
School District Indian River
Others
Pets Allowed Y
Senior Community No
Tax ID 134-11.00-348.00
Ownership Fee Simple
SqFt Source Estimated
Acceptable Financing Conventional, Cash
Horse Property N
Listing Terms Conventional, Cash
Financing Conventional,Cash
Special Listing Condition Standard
Pets Allowed Dogs OK
Read Less

Bought with DAWN MARTON • Long & Foster Real Estate, Inc.



