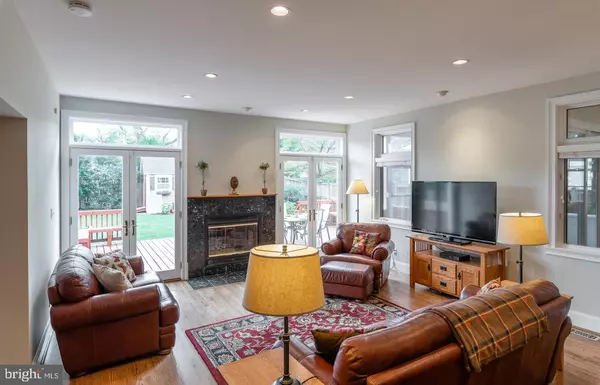For more information regarding the value of a property, please contact us for a free consultation.
5100 27TH ST N Arlington, VA 22207
Want to know what your home might be worth? Contact us for a FREE valuation!

Our team is ready to help you sell your home for the highest possible price ASAP
Key Details
Sold Price $1,150,000
Property Type Single Family Home
Sub Type Detached
Listing Status Sold
Purchase Type For Sale
Square Footage 2,500 sqft
Price per Sqft $460
Subdivision Milburn Terrace
MLS Listing ID VAAR155342
Sold Date 02/18/20
Style Colonial
Bedrooms 3
Full Baths 3
Half Baths 1
HOA Y/N N
Abv Grd Liv Area 2,055
Originating Board BRIGHT
Year Built 1944
Annual Tax Amount $10,469
Tax Year 2019
Lot Size 8,232 Sqft
Acres 0.19
Property Description
Discovery Elementary School District! Fantastic Expanded Brick Colonial with 3 Bedrooms on upper level boasting fabulous Master Suite Renovated Kitchen and Baths! New and Refinished Hardwood Floors! Main Level Boasts oversized kitchen with granite counters, stainless steel appliances, tons of prep space + cabinetry. Signature sunken Family Room accented by exposed brick. Main level Den, Dining, Living, Screened in Porch, Huge Deck, French Doors Open to sought after flat large backyard and oversized deck . Custom detached Man-Shed/ Woodworking Studio outback completed with electricity and Air Conditioning. Lower Level Boasts flex space with Full Bath, perfect for guests or teenagers. Loads and loads of updates, see brochure. Walking distance to Harrison Street Shops, Walking Distance to schools, Discovery, Williamsburg, Yorktown Well connected friendly neighborhood boasting block parties, High School Football and Tailgating, Epic Halloween gatherings, on and on!
Location
State VA
County Arlington
Zoning R-6
Direction North
Rooms
Other Rooms Living Room, Dining Room, Primary Bedroom, Bedroom 2, Bedroom 3, Kitchen, Game Room, Family Room, Den, Breakfast Room, Laundry, Office, Bathroom 2, Bathroom 3, Primary Bathroom, Screened Porch
Basement Fully Finished
Interior
Interior Features Attic, Carpet, Crown Moldings, Floor Plan - Traditional, Formal/Separate Dining Room, Kitchen - Gourmet, Kitchen - Country, Kitchen - Table Space, Breakfast Area, Primary Bath(s), Recessed Lighting, Upgraded Countertops, Window Treatments, Wood Floors
Hot Water Electric
Heating Forced Air
Cooling Central A/C
Flooring Hardwood, Carpet
Fireplaces Number 1
Fireplace Y
Heat Source Natural Gas
Exterior
Exterior Feature Deck(s), Porch(es), Screened
Fence Partially
Water Access N
Roof Type Asphalt
Accessibility None
Porch Deck(s), Porch(es), Screened
Garage N
Building
Story 3+
Sewer Public Sewer
Water Public
Architectural Style Colonial
Level or Stories 3+
Additional Building Above Grade, Below Grade
New Construction N
Schools
Elementary Schools Discovery
Middle Schools Williamsburg
High Schools Yorktown
School District Arlington County Public Schools
Others
Senior Community No
Tax ID 02-057-007
Ownership Fee Simple
SqFt Source Assessor
Security Features Security System
Special Listing Condition Standard
Read Less

Bought with Keri K Shull • Optime Realty
GET MORE INFORMATION




