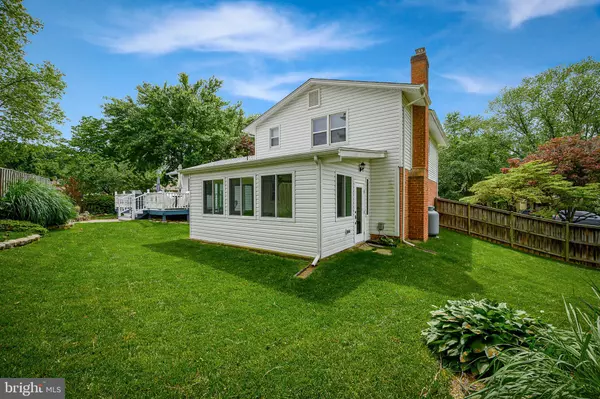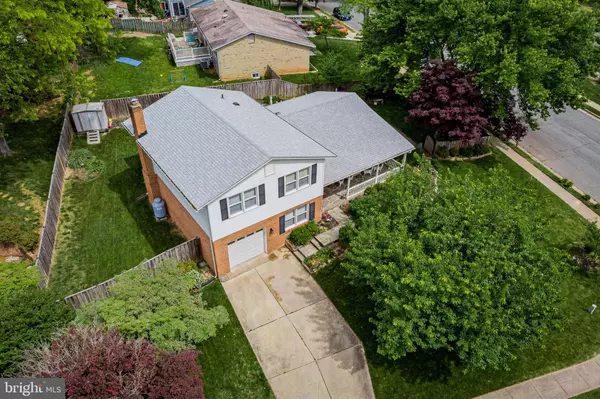For more information regarding the value of a property, please contact us for a free consultation.
5241 NOTTINGHILL LN Fairfax, VA 22032
Want to know what your home might be worth? Contact us for a FREE valuation!

Our team is ready to help you sell your home for the highest possible price ASAP
Key Details
Sold Price $671,035
Property Type Single Family Home
Sub Type Detached
Listing Status Sold
Purchase Type For Sale
Square Footage 1,990 sqft
Price per Sqft $337
Subdivision King Park West
MLS Listing ID VAFX1129494
Sold Date 07/15/20
Style Split Level
Bedrooms 4
Full Baths 3
HOA Y/N N
Abv Grd Liv Area 1,640
Originating Board BRIGHT
Year Built 1976
Annual Tax Amount $6,687
Tax Year 2020
Lot Size 10,784 Sqft
Acres 0.25
Property Description
Beautifully updated 4 bedroom 3 bath home in sought after Kings Park West. This home delivers plenty of living space sitting on nearly a 1/4 acre corner lot. Updates abound here including kitchen with granite counter tops, stainless steel appliances and recessed lighting. Fully upgraded bathrooms. Elegant hardwood throughout main level. Stairs and Master are also hardwood. Crown molding, Ceiling fans, Plantation blinds, the list goes on. One of the amazing features of this home is a 19x12 four season sun room with its own ac/heat. The backyard is a paradise of its own with privacy fence, a large deck and expansive stone patio. It is an Entertainer's dream! Close to VRE, bus stop, community trails, shops and restaurants. This is a must see. Don t hesitate, this home will go quick.
Location
State VA
County Fairfax
Zoning 131
Rooms
Basement Connecting Stairway
Interior
Interior Features Attic, Ceiling Fan(s), Kitchen - Table Space, Primary Bath(s), Recessed Lighting, Wood Floors
Hot Water Electric
Heating Heat Pump(s)
Cooling Central A/C
Flooring Carpet, Hardwood
Fireplaces Number 1
Fireplaces Type Gas/Propane
Equipment Built-In Microwave, Dishwasher, Disposal, Dryer - Electric, Extra Refrigerator/Freezer, Icemaker, Oven/Range - Electric, Stainless Steel Appliances, Washer
Furnishings No
Fireplace Y
Appliance Built-In Microwave, Dishwasher, Disposal, Dryer - Electric, Extra Refrigerator/Freezer, Icemaker, Oven/Range - Electric, Stainless Steel Appliances, Washer
Heat Source Electric
Laundry Lower Floor
Exterior
Exterior Feature Patio(s), Enclosed, Deck(s)
Parking Features Garage - Front Entry, Garage Door Opener
Garage Spaces 4.0
Fence Wood
Water Access N
View Garden/Lawn
Roof Type Architectural Shingle
Accessibility None
Porch Patio(s), Enclosed, Deck(s)
Attached Garage 1
Total Parking Spaces 4
Garage Y
Building
Lot Description Corner
Story 3
Sewer Public Sewer
Water Public
Architectural Style Split Level
Level or Stories 3
Additional Building Above Grade, Below Grade
Structure Type Dry Wall
New Construction N
Schools
Elementary Schools Oak View
Middle Schools Robinson Secondary School
High Schools Robinson Secondary School
School District Fairfax County Public Schools
Others
Senior Community No
Tax ID 0684 09 1357
Ownership Fee Simple
SqFt Source Assessor
Acceptable Financing Cash, Conventional, FHA, VA
Horse Property N
Listing Terms Cash, Conventional, FHA, VA
Financing Cash,Conventional,FHA,VA
Special Listing Condition Standard
Read Less

Bought with Karen B Olmstead • Coldwell Banker Realty
GET MORE INFORMATION




