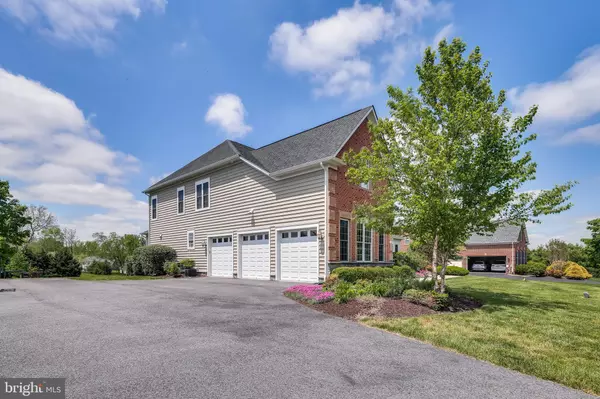For more information regarding the value of a property, please contact us for a free consultation.
12324 PREAKNESS CIRCLE LN Clarksville, MD 21029
Want to know what your home might be worth? Contact us for a FREE valuation!

Our team is ready to help you sell your home for the highest possible price ASAP
Key Details
Sold Price $1,300,000
Property Type Single Family Home
Sub Type Detached
Listing Status Sold
Purchase Type For Sale
Square Footage 6,541 sqft
Price per Sqft $198
Subdivision Walnut Creek
MLS Listing ID MDHW279658
Sold Date 08/17/20
Style Colonial
Bedrooms 5
Full Baths 5
Half Baths 1
HOA Fees $66/ann
HOA Y/N Y
Abv Grd Liv Area 5,241
Originating Board BRIGHT
Year Built 2013
Annual Tax Amount $17,185
Tax Year 2019
Lot Size 0.806 Acres
Acres 0.81
Property Description
Fall in love with this absolutely spectacular former model home! This one-of-a-kind beauty begins with exquisite curb appeal, featuring a unique combination of stone and brick. Step inside and you are welcomed by the grand entry foyer with a gorgeous turned staircase. You are immediately greeted by elegant architectural upgrades which continue throughout and include upgraded moldings, decorative columns, tray ceilings, and so much more. Formal living and dining areas make for breezy entertaining, and the living room features access to the light-filled conservatory with coffered ceilings where you will love enjoying serene, tree-lined views. The impressive two-story family room serves as the centerpiece of this home, with its wall of windows flanking a fireplace. Continue into the fabulous gourmet chef's kitchen, outfitted with all the highest-end appliances and fixtures -- perfect for entertaining and preparing your favorite meals for guests. The kitchen opens to the separate breakfast room, where you will love enjoying morning coffee or casual dining. The main level is completed by a first floor library or in-law suite with a private full bath, as well as a half bath. Upstairs, four bedrooms and three full baths await. The exceptional owner's suite is sure to impress with its elegant tray ceiling featuring contrasting paint, as well as its abundant size and dual walk-in closets. The attached owner's bath is a proper retreat, boasting of dual vanities, a soaking tub, and a separate shower. The lower level is home to the fully finished basement, featuring a full bar and expansive rec room, perfect for entertaining any number of guests! The bedroom and full bath allow for easy overnight stays, and walk-out access brings you to the large, level rear yard with steps up to the fabulous back deck. With all that this home has to offer, it is topped off by an incredible location within Howard County's Clarksville. Easy access to endless amenities and yet peaceful and private, this one must be seen to be believed.
Location
State MD
County Howard
Zoning RCDEO
Rooms
Basement Daylight, Full, Walkout Level
Interior
Interior Features Bar, Carpet, Built-Ins, Ceiling Fan(s), Crown Moldings, Double/Dual Staircase, Entry Level Bedroom, Floor Plan - Open, Formal/Separate Dining Room, Kitchen - Gourmet, Kitchen - Island, Kitchen - Table Space, Primary Bath(s), Recessed Lighting, Soaking Tub, Sprinkler System, Walk-in Closet(s), Window Treatments, Wood Floors
Hot Water Natural Gas
Heating Forced Air, Zoned
Cooling Ceiling Fan(s), Central A/C, Zoned
Flooring Hardwood, Partially Carpeted
Fireplaces Number 1
Equipment Built-In Microwave, Disposal, Dryer, Dishwasher, Icemaker, Microwave, Oven - Wall, Range Hood, Refrigerator, Six Burner Stove
Fireplace Y
Appliance Built-In Microwave, Disposal, Dryer, Dishwasher, Icemaker, Microwave, Oven - Wall, Range Hood, Refrigerator, Six Burner Stove
Heat Source Natural Gas
Exterior
Parking Features Garage - Side Entry, Garage Door Opener
Garage Spaces 3.0
Water Access N
Accessibility None
Attached Garage 3
Total Parking Spaces 3
Garage Y
Building
Story 3
Sewer Community Septic Tank, Private Septic Tank
Water Well
Architectural Style Colonial
Level or Stories 3
Additional Building Above Grade, Below Grade
New Construction N
Schools
Elementary Schools Triadelphia Ridge
Middle Schools Folly Quarter
High Schools River Hill
School District Howard County Public School System
Others
Senior Community No
Tax ID 1405449197
Ownership Fee Simple
SqFt Source Assessor
Special Listing Condition Standard
Read Less

Bought with Manjunath J Kattaya • Signature Home Realty LLC
GET MORE INFORMATION




