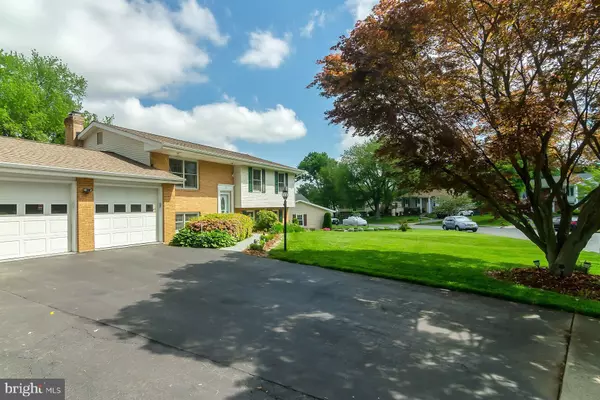For more information regarding the value of a property, please contact us for a free consultation.
103 ORCHARD CIR Hamilton, VA 20158
Want to know what your home might be worth? Contact us for a FREE valuation!

Our team is ready to help you sell your home for the highest possible price ASAP
Key Details
Sold Price $500,000
Property Type Single Family Home
Sub Type Detached
Listing Status Sold
Purchase Type For Sale
Square Footage 2,124 sqft
Price per Sqft $235
Subdivision Hamilton Knolls
MLS Listing ID VALO411416
Sold Date 07/10/20
Style Split Foyer
Bedrooms 4
Full Baths 3
HOA Fees $15/ann
HOA Y/N Y
Abv Grd Liv Area 1,124
Originating Board BRIGHT
Year Built 1976
Annual Tax Amount $4,074
Tax Year 2020
Lot Size 0.310 Acres
Acres 0.31
Property Description
Ready for summer fun and a great place to entertain? Welcome to this beautiful split foyer in desirable Hamilton Knolls! Step through the front doors and move up to the spacious living room with enough room to relax comfortably. A ceiling fan keeps the breezes moving anytime it's needed. With views on one side looking out on the landscaped front yard and opening on the other side to the dining room with gleaming hardwood floors. A chandelier graces this space for even the most intimate gathering to family celebrations. A door leads to the rear tiered deck and back yard. Hardwoods continue into the gourmet kitchen with stainless steel appliances. Granite counter tops with ample space for serious cooking. A built-in microwave over the range is essential as is the window over the sink looking out on the lovely pool area. The master bedroom is on this level with an en suite bath. There is a ceiling fan and double windows. Each of the other two bedrooms have ceiling fans and share a large bath in the hall. Move downstairs to the extra large family room with a masonry fireplace and lots of space for large gatherings. Play billiards on the table that conveys. There is a fourth bedroom/den with a closet on this level and a full bath. A wet bar and great space for work from home options with a door opening to the rear yard for easy access. Interior freshly painted and pool now opened! Photos provided by seller of day time and night time views. Pool deck is being painted also. White fencing surrounds the pool and there is an over sized garage. Freezer in garage conveys as-is. Electric dog fence to keep pets safe. Three TV"s to convey for complete entertaining! 6 month old washer and dryer to convey! Only half a mile to DC commuter bus! See this today!
Location
State VA
County Loudoun
Zoning 03
Rooms
Other Rooms Living Room, Dining Room, Bedroom 2, Bedroom 3, Kitchen, Family Room, Den, Bedroom 1
Basement Full
Main Level Bedrooms 1
Interior
Interior Features Bar, Carpet, Floor Plan - Open, Combination Kitchen/Dining, Recessed Lighting, Tub Shower, Wood Floors
Hot Water Electric
Heating Heat Pump(s)
Cooling Ceiling Fan(s), Heat Pump(s)
Flooring Carpet
Fireplaces Number 1
Fireplaces Type Screen, Brick
Equipment Built-In Microwave, Dishwasher, Disposal, Exhaust Fan, Extra Refrigerator/Freezer, Humidifier, Icemaker, Refrigerator, Oven/Range - Electric, Dryer, Washer
Furnishings No
Fireplace Y
Appliance Built-In Microwave, Dishwasher, Disposal, Exhaust Fan, Extra Refrigerator/Freezer, Humidifier, Icemaker, Refrigerator, Oven/Range - Electric, Dryer, Washer
Heat Source Electric
Exterior
Exterior Feature Deck(s)
Parking Features Garage - Front Entry, Garage Door Opener, Oversized
Garage Spaces 2.0
Fence Electric
Pool In Ground, Fenced
Utilities Available Cable TV Available
Amenities Available Other
Water Access N
Accessibility None
Porch Deck(s)
Attached Garage 2
Total Parking Spaces 2
Garage Y
Building
Story 2
Sewer Public Sewer
Water Public
Architectural Style Split Foyer
Level or Stories 2
Additional Building Above Grade, Below Grade
New Construction N
Schools
School District Loudoun County Public Schools
Others
Pets Allowed Y
HOA Fee Include Common Area Maintenance
Senior Community No
Tax ID 382254473000
Ownership Fee Simple
SqFt Source Assessor
Acceptable Financing Cash, Conventional, FHA, VA
Horse Property N
Listing Terms Cash, Conventional, FHA, VA
Financing Cash,Conventional,FHA,VA
Special Listing Condition Standard
Pets Allowed No Pet Restrictions
Read Less

Bought with Sandra Paola Canete ( Reardon) • Fairfax Realty of Tysons



