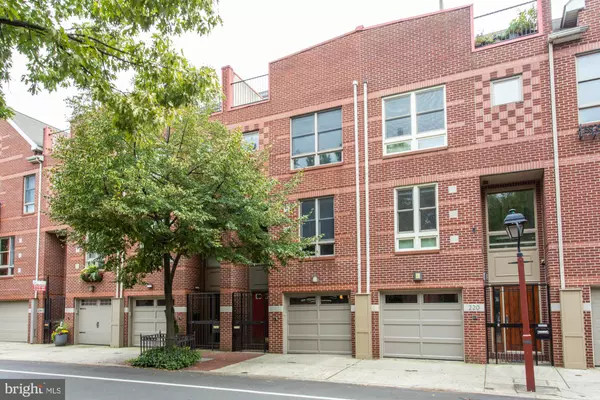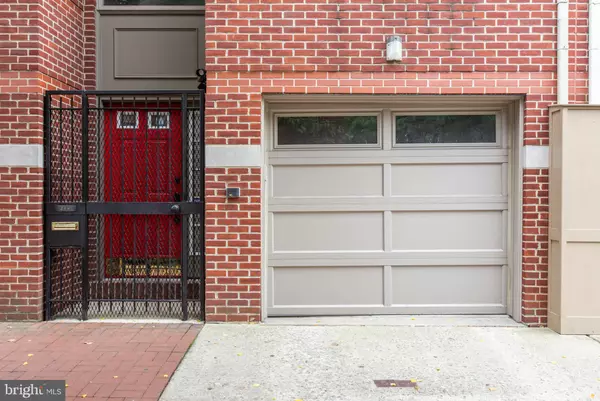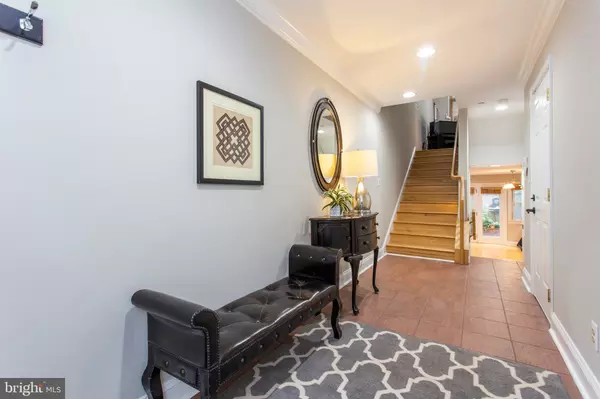For more information regarding the value of a property, please contact us for a free consultation.
218 LOMBARD ST Philadelphia, PA 19147
Want to know what your home might be worth? Contact us for a FREE valuation!

Our team is ready to help you sell your home for the highest possible price ASAP
Key Details
Sold Price $900,000
Property Type Townhouse
Sub Type Interior Row/Townhouse
Listing Status Sold
Purchase Type For Sale
Square Footage 2,440 sqft
Price per Sqft $368
Subdivision Society Hill
MLS Listing ID PAPH897778
Sold Date 11/20/20
Style Colonial
Bedrooms 3
Full Baths 3
Half Baths 1
HOA Y/N N
Abv Grd Liv Area 2,440
Originating Board BRIGHT
Year Built 2002
Annual Tax Amount $13,593
Tax Year 2020
Lot Size 912 Sqft
Acres 0.02
Lot Dimensions 17.00 x 53.67
Property Description
Came back on the market due to Buyer's Mortgage Default. 3D Virtual Tour is ready. Simply click your mouse to move to where you want to go and drag your mouse around to see 360 degree view of this very well updated and maintained carriage. Welcome to this beautiful contemporary classic located in the famous historical district of Society Hill with brick accented walkways and mature tree lined streets. Assimilate the beauty of historic surrounding and embrace seemingly endless amenities that this area and the property has to offer. The iron gate at the ostentatious two story covered entry way, modern rustic tile floor in the foyer, gleaming hardwood floors and crown moldings throughout and strategically located recessed lights everywhere present you with an eclectic mix of traditional and contemporary elements that sets the tone of this distinctive property. Ground level consists of large but cozy Rec Room with French doors leading out to a courtyard patio for an enjoyable entertaining space inside and out. One flight up the hardwood stairs showcases the main level with Family Room featuring 11 ft high ceilings, surround sound speakers, crown moldings, recessed lights, marble surround fireplace flanked by large windows on either side with a gorgeous courtyard view. Few steps up is the formal dining area and the gourmet kitchen highlighted by rich glass door cabinetry, commercial grade exhaust hood, stainless steel appliances and tall floor to ceiling windows that affords beautiful view of the street. On the third level, double doors open into the spacious master bedroom suite with expansive windows for abundance of natural light but also has recessed lights, ceiling fan, his and her closets complete with spa-inspired marble tiled bathroom with jet tubs and separate shower area. Cute second bedroom and another marble tiled full bath rounds out this floor. The fourth level takes you into another world of 3rd bedroom suite with fireplace at center stage, rich wood paneling everywhere, built in bookcases, cathedral ceilings, wood beams and its own full bath. Walk out the door to the composite roof top deck and enjoy breathtaking views of the city and catch a glimpse of the spectacular Ben Franklin Bridge and shimmering Delaware River in the distance. High efficiency 2 zone mechanical systems for energy sense comfort and laundry on main level complements the ultimate convenience in city living.
Location
State PA
County Philadelphia
Area 19147 (19147)
Zoning RSA5
Rooms
Other Rooms Dining Room, Primary Bedroom, Bedroom 2, Bedroom 3, Kitchen, Family Room, Foyer, Breakfast Room, Exercise Room, Laundry
Interior
Hot Water Natural Gas
Cooling Central A/C
Fireplaces Number 2
Fireplaces Type Fireplace - Glass Doors, Marble, Gas/Propane
Equipment Range Hood, Stainless Steel Appliances
Fireplace Y
Window Features Insulated
Appliance Range Hood, Stainless Steel Appliances
Heat Source Natural Gas
Laundry Upper Floor
Exterior
Parking Features Garage - Front Entry
Garage Spaces 1.0
Water Access N
Accessibility Level Entry - Main
Attached Garage 1
Total Parking Spaces 1
Garage Y
Building
Story 3
Sewer Public Sewer
Water Public
Architectural Style Colonial
Level or Stories 3
Additional Building Above Grade, Below Grade
New Construction N
Schools
School District The School District Of Philadelphia
Others
Senior Community No
Tax ID 051209025
Ownership Fee Simple
SqFt Source Assessor
Special Listing Condition Standard
Read Less

Bought with Eliza Michiels • Compass RE
GET MORE INFORMATION




