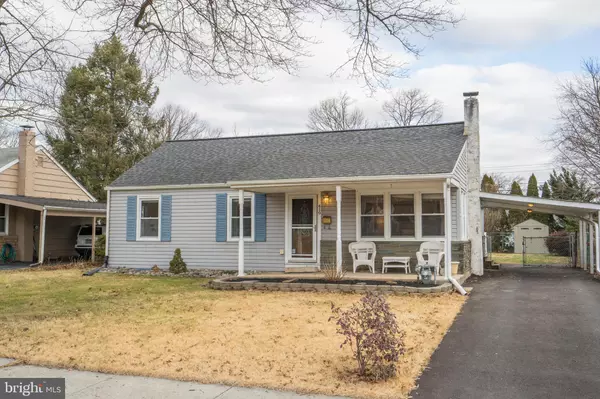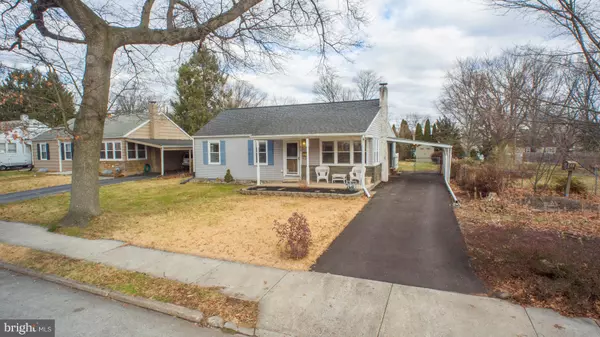For more information regarding the value of a property, please contact us for a free consultation.
419 CARLISLE AVE Phoenixville, PA 19460
Want to know what your home might be worth? Contact us for a FREE valuation!

Our team is ready to help you sell your home for the highest possible price ASAP
Key Details
Sold Price $300,000
Property Type Single Family Home
Sub Type Detached
Listing Status Sold
Purchase Type For Sale
Square Footage 1,404 sqft
Price per Sqft $213
Subdivision None Available
MLS Listing ID PACT497958
Sold Date 05/14/20
Style Ranch/Rambler
Bedrooms 4
Full Baths 1
HOA Y/N N
Abv Grd Liv Area 1,404
Originating Board BRIGHT
Year Built 1954
Annual Tax Amount $5,025
Tax Year 2020
Lot Size 7,500 Sqft
Acres 0.17
Lot Dimensions 0.00 x 0.00
Property Description
Welcome to 419 Carlisle Avenue located in the very desirable Phoenixville Borough! This 4 bedroom, 1 bathroom ranch home is move-in ready! From the front door you enter into the family room that opens to the updated eat-in kitchen with stainless steel appliances including gas stove, microwave, dishwasher and refrigerator, and a new high-end Pergo scratch-resistant interlocking floor. The kitchen opens to the spacious Great Room addition with cathedral/vaulted ceiling showcasing two skylights, and three sets of sliding doors, which open onto the large deck that runs the width of the home and overlooks the backyard and is great for family gatherings and summer barbecues. To complete the main floor there are four bedrooms and the full hall bath that was recently remodeled. There is also a full unfinished basement that features the laundry area and it is perfect for additional storage space. The outside features the private backyard which is completely fenced-in, driveway and a two-car carport. Additional features include: Gas Heat, Gas Hot Water, and Central Air. Recent updates include: New roof and Skylights (2018), New Driveway & Widened (2019), Remodeled Bathroom (2017), Remodeled Kitchen (2012), New Deck (2013), and New Carpeting (2014). The exterior is low maintenance, windows are capped; facia, soffit, and downspouts. This home is located in a neighborhood that has multiple playgrounds within walking distance, the Little Free Library on Griffin Street, close proximity to all schools, and a quick walk to the ice cream shop. Phoenixville is known for its year-round events, farmer s market, Firebird Festival, award-winning restaurants and easy access to Valley Forge Park and King of Prussia Mall. Make your appointment today!
Location
State PA
County Chester
Area Phoenixville Boro (10315)
Zoning NCR3
Rooms
Other Rooms Living Room, Primary Bedroom, Bedroom 2, Bedroom 3, Bedroom 4, Family Room, Full Bath
Basement Full, Interior Access, Unfinished
Main Level Bedrooms 4
Interior
Interior Features Attic, Attic/House Fan, Ceiling Fan(s), Entry Level Bedroom, Family Room Off Kitchen, Skylight(s)
Hot Water Natural Gas
Heating Hot Water
Cooling Central A/C
Flooring Ceramic Tile, Laminated, Partially Carpeted
Equipment Dishwasher, Dryer, Refrigerator, Washer
Fireplace N
Appliance Dishwasher, Dryer, Refrigerator, Washer
Heat Source Natural Gas
Exterior
Exterior Feature Deck(s), Porch(es)
Garage Spaces 2.0
Fence Chain Link
Water Access N
View Street
Roof Type Shingle
Street Surface Paved
Accessibility None
Porch Deck(s), Porch(es)
Total Parking Spaces 2
Garage N
Building
Lot Description Level, Front Yard, Not In Development
Story 1
Sewer Public Sewer
Water Public
Architectural Style Ranch/Rambler
Level or Stories 1
Additional Building Above Grade, Below Grade
Structure Type Dry Wall
New Construction N
Schools
Elementary Schools Manavon
Middle Schools Phoenixville Area
High Schools Phoenixville Area
School District Phoenixville Area
Others
Pets Allowed Y
Senior Community No
Tax ID 15-17 -0143
Ownership Fee Simple
SqFt Source Estimated
Acceptable Financing Cash, Conventional, FHA, VA
Horse Property N
Listing Terms Cash, Conventional, FHA, VA
Financing Cash,Conventional,FHA,VA
Special Listing Condition Standard
Pets Allowed No Pet Restrictions
Read Less

Bought with Gwen G Janicki • Compass RE
GET MORE INFORMATION




