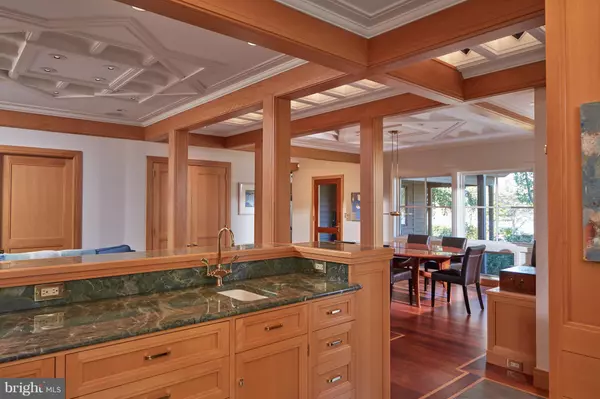For more information regarding the value of a property, please contact us for a free consultation.
22598 DAVIS CREEK DR Rock Hall, MD 21661
Want to know what your home might be worth? Contact us for a FREE valuation!

Our team is ready to help you sell your home for the highest possible price ASAP
Key Details
Sold Price $3,300,000
Property Type Single Family Home
Sub Type Detached
Listing Status Sold
Purchase Type For Sale
Square Footage 4,725 sqft
Price per Sqft $698
Subdivision None Available
MLS Listing ID MDKE100044
Sold Date 02/10/22
Style Contemporary
Bedrooms 3
Full Baths 2
Half Baths 2
HOA Y/N N
Abv Grd Liv Area 3,460
Originating Board BRIGHT
Year Built 2006
Annual Tax Amount $13,159
Tax Year 2018
Lot Size 56.140 Acres
Acres 56.14
Property Description
Enchanting Eastern Shore waterfront residence is nestled on 56-acres on Davis Creek in Rock Hall. Expert craftsmanship and style distinguish Winding Creek House, designed by Chestertown architect, Peter Newlin. A series of pavilions are linked to create an interior of inviting, flowing spaces. Each pavilion enjoys its own river views and landscape in perfect harmony with the tranquil and naturally beautiful eastern shore setting. A charming summer house (free-standing screen porch), 100 dock (4-ft mlw) with boat ramp, floating dock and boathouse are lovely settings to enjoy outdoor activities. Outstanding features of the home include an elevator, exquisite wood trim detail, built-in cabinetry, radiant floor heat, soaring two story living room, copper roof, granite kitchen and relaxing sauna. The small waterfront town of Rock Hall located on the Chesapeake Bay offers shops and dining. Historic Chestertown, home to Washington College, is just 20-minutes away and boasts the Chester River Walk, brick sidewalks lined with18th century homes, galleries, live theater, boat tours, cafes and restaurants. It also has a vibrant arts community, outdoor educational programs and waterfront park. Chestertown is about 90-minutes from Washington and Philadelphia.
Location
State MD
County Kent
Zoning CAR
Rooms
Other Rooms Living Room, Dining Room, Primary Bedroom, Sitting Room, Bedroom 2, Bedroom 3, Kitchen, Foyer, Exercise Room, Laundry, Loft, Office, Utility Room, Workshop, Media Room, Full Bath, Half Bath
Basement Connecting Stairway, Full, Improved, Interior Access, Outside Entrance, Heated, Poured Concrete, Side Entrance, Workshop, Other, Daylight, Partial
Main Level Bedrooms 2
Interior
Interior Features Built-Ins, Ceiling Fan(s), Central Vacuum, Crown Moldings, Curved Staircase, Dining Area, Elevator, Entry Level Bedroom, Exposed Beams, Floor Plan - Open, Kitchen - Gourmet, Primary Bath(s), Primary Bedroom - Bay Front, Recessed Lighting, Sauna, Skylight(s), Sprinkler System, Upgraded Countertops, Water Treat System, Wet/Dry Bar, Wood Floors
Hot Water Propane
Heating Heat Pump(s), Radiant, Zoned
Cooling Ceiling Fan(s), Central A/C, Dehumidifier, Heat Pump(s), Zoned, Programmable Thermostat
Flooring Heated, Tile/Brick, Hardwood
Fireplaces Number 1
Fireplaces Type Mantel(s), Wood
Equipment Air Cleaner, Built-In Microwave, Cooktop - Down Draft, Central Vacuum, Dishwasher, Exhaust Fan, Microwave, Oven - Wall, Refrigerator, Water Conditioner - Owned, Water Dispenser, Water Heater, Humidifier, Washer - Front Loading, Dryer - Front Loading
Furnishings No
Fireplace Y
Window Features Casement,Double Pane,Insulated,Screens,Skylights,Vinyl Clad
Appliance Air Cleaner, Built-In Microwave, Cooktop - Down Draft, Central Vacuum, Dishwasher, Exhaust Fan, Microwave, Oven - Wall, Refrigerator, Water Conditioner - Owned, Water Dispenser, Water Heater, Humidifier, Washer - Front Loading, Dryer - Front Loading
Heat Source Electric
Laundry Lower Floor
Exterior
Exterior Feature Deck(s), Screened, Porch(es)
Parking Features Garage - Front Entry, Garage Door Opener, Oversized
Garage Spaces 2.0
Waterfront Description Boat/Launch Ramp,Exclusive Easement,Private Dock Site
Water Access Y
Water Access Desc Private Access,Sail,Personal Watercraft (PWC),Fishing Allowed,Canoe/Kayak,Boat - Powered,Waterski/Wakeboard,Swimming Allowed
View Creek/Stream, Garden/Lawn, Scenic Vista, Trees/Woods, Water
Roof Type Copper
Accessibility Doors - Lever Handle(s), Doors - Swing In, Elevator
Porch Deck(s), Screened, Porch(es)
Road Frontage Private, Road Maintenance Agreement
Total Parking Spaces 2
Garage Y
Building
Lot Description Landscaping, Level, Not In Development, Partly Wooded, Premium, Private, Secluded, Stream/Creek, Trees/Wooded
Story 3
Sewer On Site Septic, Nitrogen Removal System
Water Well
Architectural Style Contemporary
Level or Stories 3
Additional Building Above Grade, Below Grade
Structure Type 9'+ Ceilings,Cathedral Ceilings,Tray Ceilings,Beamed Ceilings,Vaulted Ceilings,2 Story Ceilings,Wood Ceilings
New Construction N
Schools
School District Kent County Public Schools
Others
Senior Community No
Tax ID 05-003571
Ownership Fee Simple
SqFt Source Estimated
Security Features Security System
Special Listing Condition Standard
Read Less

Bought with Craig S Linthicum • Benson & Mangold, LLC
GET MORE INFORMATION




