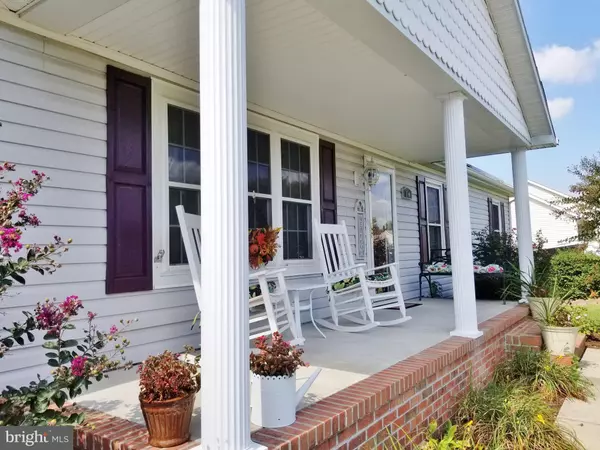For more information regarding the value of a property, please contact us for a free consultation.
110 DOGWOOD DR Hurlock, MD 21643
Want to know what your home might be worth? Contact us for a FREE valuation!

Our team is ready to help you sell your home for the highest possible price ASAP
Key Details
Sold Price $233,500
Property Type Single Family Home
Sub Type Detached
Listing Status Sold
Purchase Type For Sale
Square Footage 1,800 sqft
Price per Sqft $129
Subdivision None Available
MLS Listing ID MDDO124182
Sold Date 07/28/20
Style Ranch/Rambler
Bedrooms 3
Full Baths 2
HOA Y/N N
Abv Grd Liv Area 1,800
Originating Board BRIGHT
Year Built 1990
Annual Tax Amount $3,199
Tax Year 2020
Lot Size 0.400 Acres
Acres 0.4
Lot Dimensions 0.00 x 0.00
Property Description
Exceptionally nice modular home w/ many extras including 2x6 walls and replacement insulated windows. With a front porch, and a split floor plan, this home offers 3 bedrooms and 2-full baths, formal living and dining area, laundry room and kitchen with skylights that opens to a family room plus an enclosed porch to use year round and opens to a spacious deck and decorative fenced back yard. Extensive Landscaped and offers an over size 2 car garage but also offers a a barn shaped shed for extra storage. Solar panels are leased and are $234 per month but electric runs from $6 to $50 all year round and sometimes you even get money back. Exceptional buy to start with or to slow down!
Location
State MD
County Dorchester
Zoning R-1
Rooms
Other Rooms Living Room, Primary Bedroom, Bedroom 2, Kitchen, Family Room, Bedroom 1, Laundry, Bathroom 1, Primary Bathroom
Main Level Bedrooms 3
Interior
Interior Features Bar, Ceiling Fan(s), Combination Dining/Living, Entry Level Bedroom, Family Room Off Kitchen, Floor Plan - Open, Primary Bath(s), Pantry, Stall Shower, Tub Shower, Upgraded Countertops, Walk-in Closet(s), Skylight(s), Window Treatments, Soaking Tub
Hot Water Electric
Heating Heat Pump(s)
Cooling Central A/C
Flooring Laminated, Carpet
Equipment Built-In Microwave, Dishwasher, Disposal, Dryer - Electric, Exhaust Fan, Oven/Range - Electric, Refrigerator, Range Hood, Washer
Fireplace N
Window Features Energy Efficient,Double Pane,Replacement
Appliance Built-In Microwave, Dishwasher, Disposal, Dryer - Electric, Exhaust Fan, Oven/Range - Electric, Refrigerator, Range Hood, Washer
Heat Source Electric
Laundry Main Floor
Exterior
Exterior Feature Deck(s)
Parking Features Additional Storage Area, Garage - Front Entry, Garage Door Opener, Oversized
Garage Spaces 2.0
Fence Decorative, Rear, Other
Utilities Available Cable TV
Water Access N
View Garden/Lawn, Other
Roof Type Architectural Shingle
Street Surface Black Top,Paved
Accessibility None
Porch Deck(s)
Road Frontage City/County
Total Parking Spaces 2
Garage Y
Building
Lot Description Cleared, Front Yard, Landscaping, Rear Yard, SideYard(s)
Story 1
Foundation Crawl Space
Sewer Public Sewer
Water Public
Architectural Style Ranch/Rambler
Level or Stories 1
Additional Building Above Grade, Below Grade
Structure Type Dry Wall,Cathedral Ceilings
New Construction N
Schools
School District Dorchester County Public Schools
Others
Pets Allowed Y
Senior Community No
Tax ID 15-017074
Ownership Fee Simple
SqFt Source Assessor
Security Features Security System,Smoke Detector
Acceptable Financing FHA, Conventional, Cash, USDA, VA
Horse Property N
Listing Terms FHA, Conventional, Cash, USDA, VA
Financing FHA,Conventional,Cash,USDA,VA
Special Listing Condition Standard
Pets Allowed No Pet Restrictions
Read Less

Bought with Mary L Haddaway • Benson & Mangold, LLC



