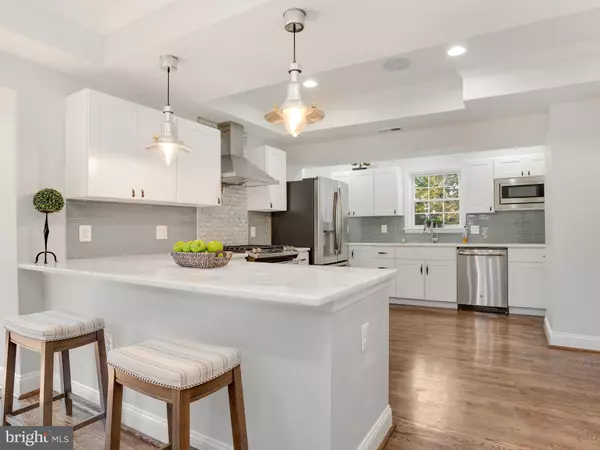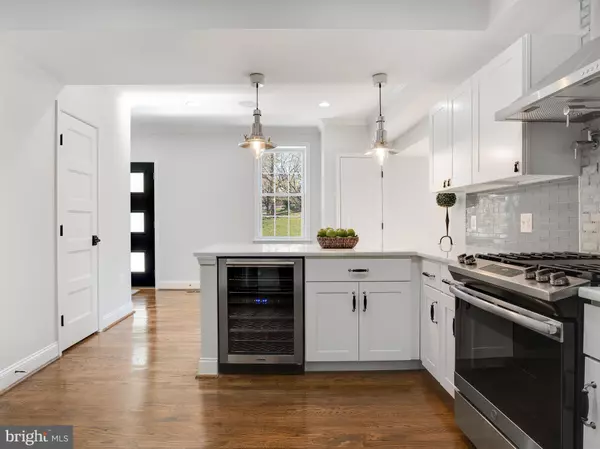For more information regarding the value of a property, please contact us for a free consultation.
2027 BRANCH AVE SE Washington, DC 20020
Want to know what your home might be worth? Contact us for a FREE valuation!

Our team is ready to help you sell your home for the highest possible price ASAP
Key Details
Sold Price $775,000
Property Type Single Family Home
Sub Type Detached
Listing Status Sold
Purchase Type For Sale
Square Footage 2,741 sqft
Price per Sqft $282
Subdivision Hill Crest
MLS Listing ID DCDC451294
Sold Date 03/26/20
Style Colonial
Bedrooms 4
Full Baths 3
Half Baths 1
HOA Y/N N
Abv Grd Liv Area 1,901
Originating Board BRIGHT
Year Built 1932
Annual Tax Amount $1,312
Tax Year 2018
Lot Size 7,304 Sqft
Acres 0.17
Property Description
Built-In 1932. This Elegant Three Level-Detached-Colonial Home sits upon its Original Footprint. Its Exterior is Surrounded by 3 Lots, [Lots 44, 88 & 823] totalling 7,304 Square Feet of Urban Land. The Future Owner may potentially unlock the building square feet by adding a Detached Residential Accessory Building; as an addition or stand-along building to the existing property. This rare opportunity diversifies 2027 Branch Ave, SE. The New Homeowner has the option to match their needs at any life stage or income level. For example, young homeowners may rent their accessory building to help reduce their monthly investment; or parents can live with their children, allowing families to stay connected while still enjoying a degree of independence.
Location
State DC
County Washington
Zoning R-1-B
Direction East
Rooms
Other Rooms Basement, Storage Room
Basement Connecting Stairway, Daylight, Full, Combination, Interior Access, Heated, Garage Access, Front Entrance, Walkout Level, Rear Entrance, Full, Fully Finished, English
Interior
Interior Features Built-Ins, Crown Moldings, Formal/Separate Dining Room, Recessed Lighting, Wood Floors, Wainscotting, Carpet, Ceiling Fan(s)
Hot Water Electric
Heating Central, Hot Water, Forced Air
Cooling Central A/C, Programmable Thermostat
Flooring Hardwood, Wood, Ceramic Tile, Carpet
Fireplaces Number 1
Fireplaces Type Electric
Equipment Built-In Microwave, Dishwasher, Dryer, Disposal, Range Hood, Refrigerator, Stainless Steel Appliances, Stove, Washer, Water Heater
Fireplace Y
Window Features Double Hung,Energy Efficient,Sliding
Appliance Built-In Microwave, Dishwasher, Dryer, Disposal, Range Hood, Refrigerator, Stainless Steel Appliances, Stove, Washer, Water Heater
Heat Source Natural Gas
Laundry Basement, Has Laundry, Washer In Unit, Dryer In Unit
Exterior
Parking Features Garage Door Opener, Inside Access, Basement Garage, Garage - Front Entry
Garage Spaces 2.0
Fence Fully, Privacy, Rear, Wood
Water Access N
Roof Type Hip
Street Surface Paved
Accessibility None
Attached Garage 1
Total Parking Spaces 2
Garage Y
Building
Lot Description Open, Rear Yard, Landscaping
Story 3+
Sewer Public Septic
Water Public
Architectural Style Colonial
Level or Stories 3+
Additional Building Above Grade, Below Grade
New Construction N
Schools
Elementary Schools Beers
Middle Schools Sousa
High Schools Anacostia
School District District Of Columbia Public Schools
Others
Pets Allowed Y
Senior Community No
Tax ID 5660//0856
Ownership Fee Simple
SqFt Source Assessor
Acceptable Financing Cash, Conventional, FHA, VA, Exchange, Other
Listing Terms Cash, Conventional, FHA, VA, Exchange, Other
Financing Cash,Conventional,FHA,VA,Exchange,Other
Special Listing Condition Standard
Pets Allowed No Pet Restrictions
Read Less

Bought with Sharif Ibrahim • Keller Williams Capital Properties



