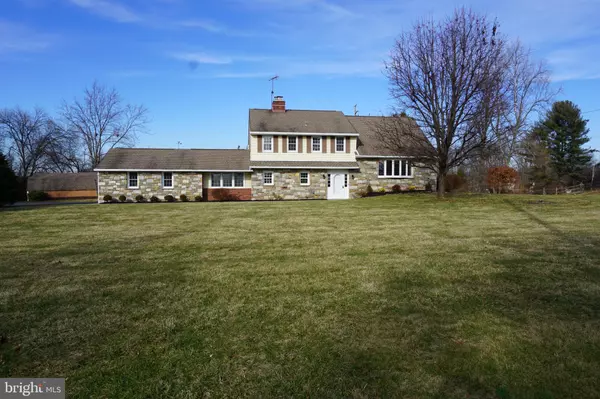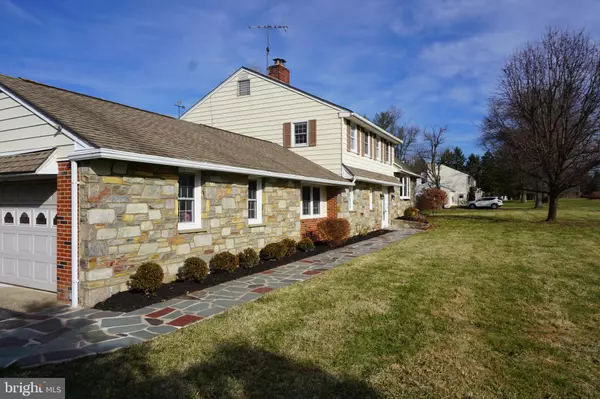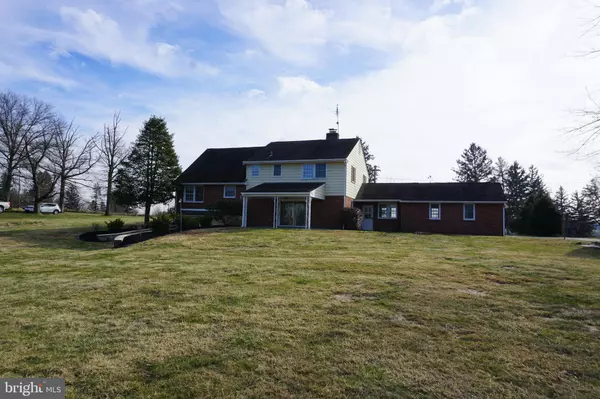For more information regarding the value of a property, please contact us for a free consultation.
1265 CEDARS RD Collegeville, PA 19426
Want to know what your home might be worth? Contact us for a FREE valuation!

Our team is ready to help you sell your home for the highest possible price ASAP
Key Details
Sold Price $439,900
Property Type Single Family Home
Sub Type Detached
Listing Status Sold
Purchase Type For Sale
Square Footage 3,316 sqft
Price per Sqft $132
Subdivision None Available
MLS Listing ID PAMC634526
Sold Date 02/11/20
Style Colonial,Split Level
Bedrooms 4
Full Baths 2
Half Baths 1
HOA Y/N N
Abv Grd Liv Area 2,516
Originating Board BRIGHT
Year Built 1963
Annual Tax Amount $7,237
Tax Year 2020
Lot Size 1.663 Acres
Acres 1.66
Lot Dimensions 225.00 x 0.00
Property Description
An excellent location across from the 4th Fairway at Skippack Golf Course, you'll enjoy a serene setting for your new home. Close to everything, but tucked nicely into peace and quiet, you'll find 1265 Cedars. Located on a huge but manageable 1.66 acre lot, you'll enjoy your private driveway, and garage. The entire home has been made over and awaits its new owner. You can enter from the garage into an enclosed breezeway and mudroom area. The foyer leads to the living room which has beautiful refinished hardwood floors along with the dining room. The kitchen is simply stunning with new cabinetry, granite countertops, and stainless steel appliances. There is shiplapped walls with extensive crown moulding, that leads down into your family room with stone fireplace. There is a walkout slider to a covered patio here. The lower level is completely finished featuring yet another slider walkout to your mostly flat yard. The 1st bedroom level features 3 bedrooms and a refreshed hall full bath. The upper level is a spacious master suite, with tasteful full bath. This home has a lot to offer at a reasonable price point! Start the new decade in your new home!
Location
State PA
County Montgomery
Area Skippack Twp (10651)
Zoning R1
Rooms
Other Rooms Living Room, Dining Room, Bedroom 2, Bedroom 3, Bedroom 4, Kitchen, Family Room, Bedroom 1, Recreation Room, Full Bath, Half Bath
Basement Full
Interior
Heating Hot Water
Cooling Central A/C
Fireplaces Number 1
Heat Source Oil
Exterior
Parking Features Garage - Side Entry
Garage Spaces 1.0
Water Access N
Accessibility None
Attached Garage 1
Total Parking Spaces 1
Garage Y
Building
Story Other
Sewer On Site Septic
Water Well
Architectural Style Colonial, Split Level
Level or Stories Other
Additional Building Above Grade, Below Grade
New Construction N
Schools
School District Perkiomen Valley
Others
Senior Community No
Tax ID 51-00-00550-002
Ownership Fee Simple
SqFt Source Assessor
Special Listing Condition Standard
Read Less

Bought with Anthony J Esposito • RE/MAX Aspire
GET MORE INFORMATION




